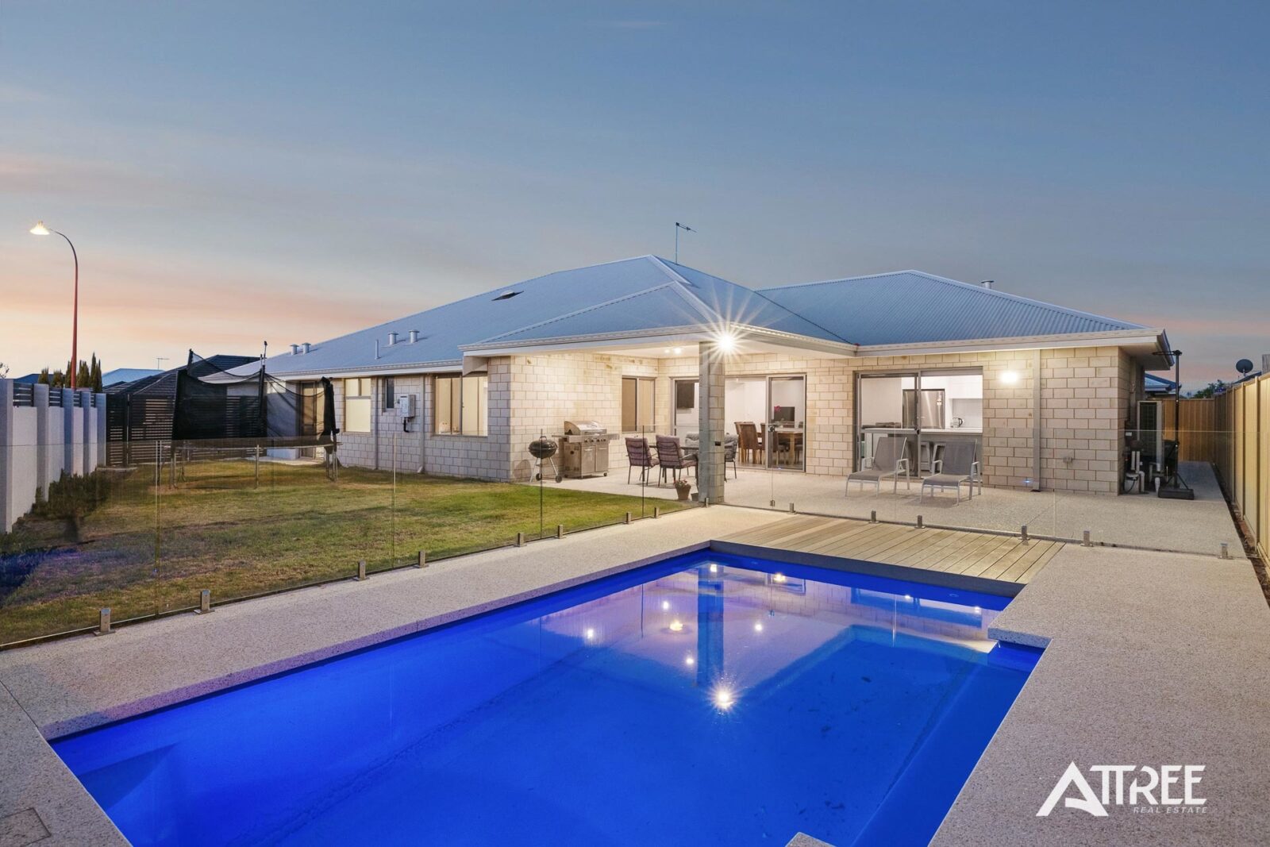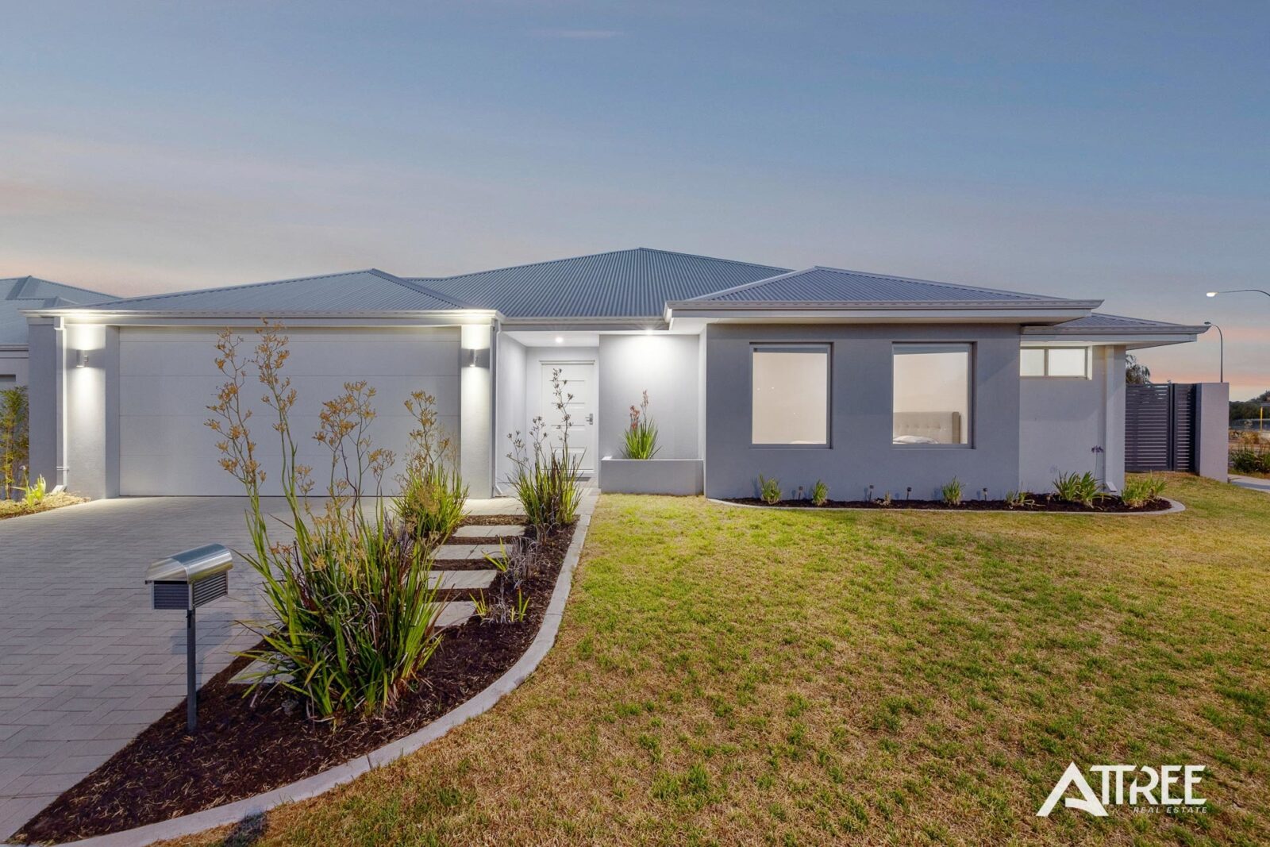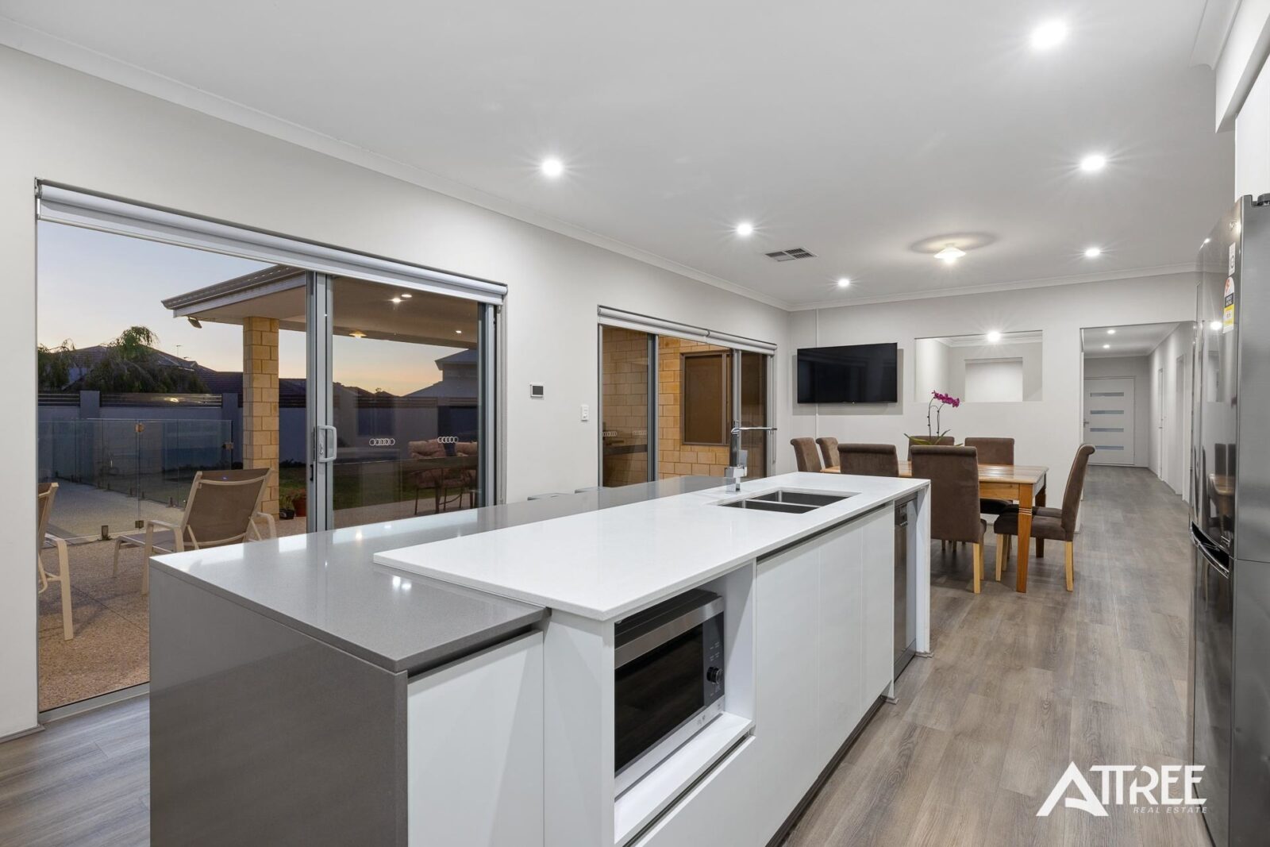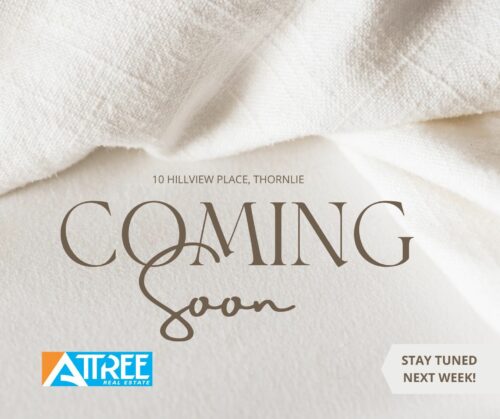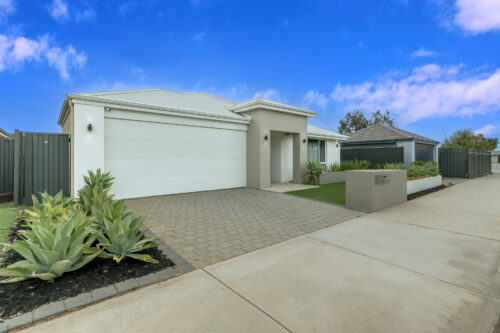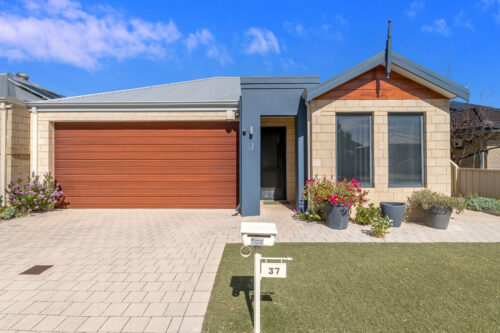1 Ramorine Turn, Southern River WA 6110
THE COMPLETE PACKAGE! 4 BED + 3 BATH + POOL + SPACIOUS BACKYARD
This is the complete package! Positioned on a large 657 sqm block we have a perfect family home offering 4 bedrooms, 3 bathrooms, study, theatre, activity, large entertainers’ alfresco and sparkling below ground pool.
Save having to fight with traffic and chaos of school drop offs, Southern Grove Primary School is around the corner, a 400m walk.
Lane Garden Park and Playground is just down the road, a grassed open space where the kids can go run around and burn some of that excess energy.
Southern River Square is located just 800m away and offers major supermarkets, cafe’s, dining, medical facilities.
INSIDE
• You’ll love the spacious living areas, high ceilings creating an expansive light filled space which opens out to the alfresco area creating a seamless space between the inside and out.
• The chef of the home will fall in love with the kitchen, offering sparkling stone benchtops with plenty of workspace, built in pantry and finished with quality appliances including double 600mm wall mounted oven and 900mm gas stove.
• Spacious master bedroom is positioned at the front of the home with two large walk in robes as well as a sparkling ensuite.
• Bed 2 + 3 are all are a generous size and both offer built in robes. These bedrooms are positioned around a central activity area where the kids can have their own space away from the main living spaces.
• Bed 4 offering a private ensuite as well as a large walk-in robe with sliding doors allowing access to outside perfect for multi-generational living or guests to visit.
• Separate home office/study comes allowing you to get some work done without all the distractions of a busy home.
• Ducted reverse cycle air conditioning makes for comfortable living all year round.
OUTSIDE
• If you love to entertain you will love the alfresco area allowing you to sit back and relax whilst the kids splash around in the pool on the hot summer days. Fire up the BBQ and enjoy celebrating those special occasions with family and friends.
SO MUCH, SO CLOSE
260m – Lane Gardens Park
350m – Nearest Bus Stop
400m – Southern Grove Primary School
800m – Southern River Square
2.5km – Primewest Southern River
3.3km – Southern River College
*Distances are approximate, sourced from google maps.
PROPERTY DETAILS
Land Size: 657m2
Build Year: 2019
Built Area (Living): 242m2
Built Area (Total): 309m2
Builder: Blueprint Homes
Floor Plan: Available
Council Rates: $2,678.69 Annually (Approx)
Water Rates: $1,550.94 Annually (Approx)
NBN: Available
BOOK AN INSPECTION
Inside and out this stunning family home combines all the features to make this a forever home and one to grow into.
Contact Gareth May on 0430 400 664 or [email protected]
to arrange a private inspection.
DISCLAIMER: This document has been prepared for advertising and marketing purposes only. Whilst every care has been taken with the preparation of the particulars contained in the information supplied, believed to be correct, neither the Agent nor the client nor servants of both, guarantee their accuracy and accept no responsibility for the results of any actions taken, or reliance placed upon this document and interested persons are advised to make their own enquiries & satisfy themselves in all respects. The particulars contained are not intended to form part of any contract.
