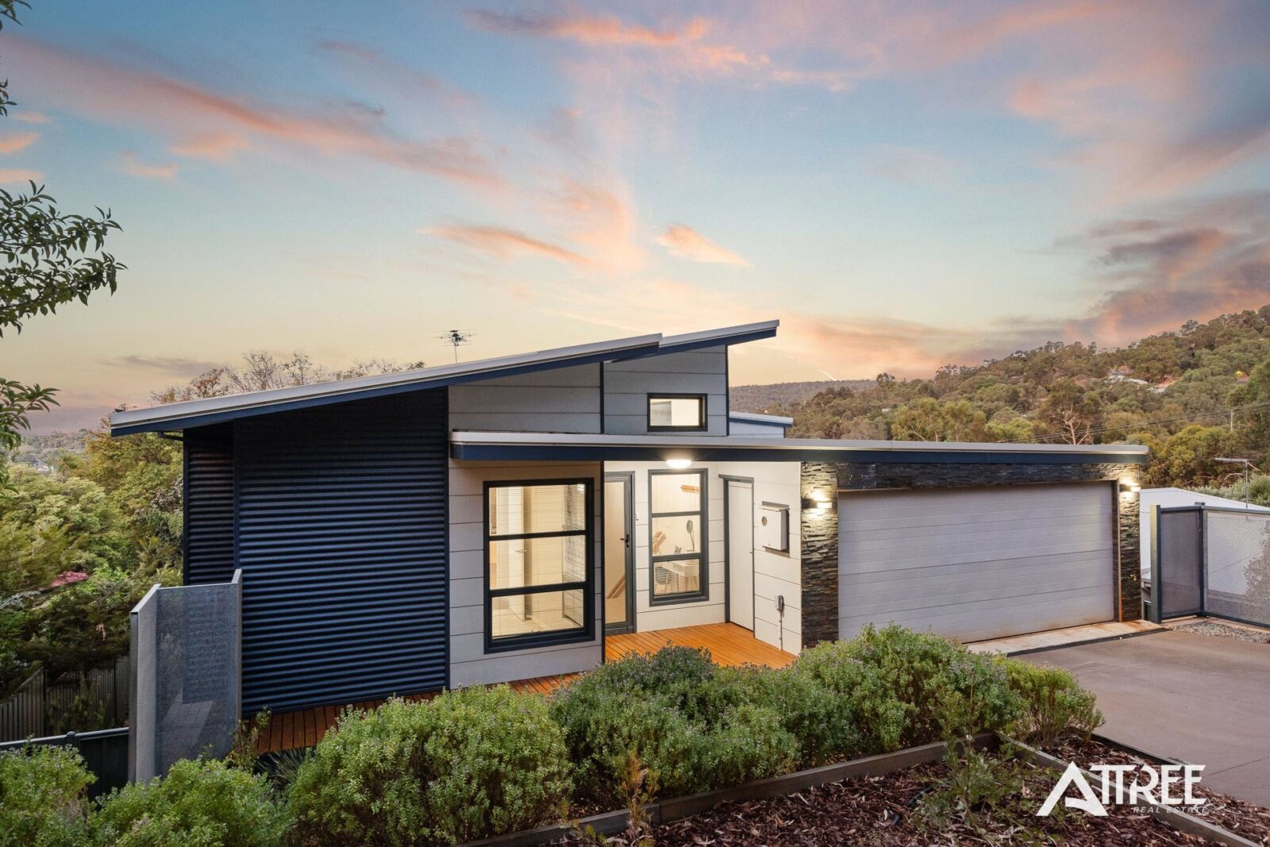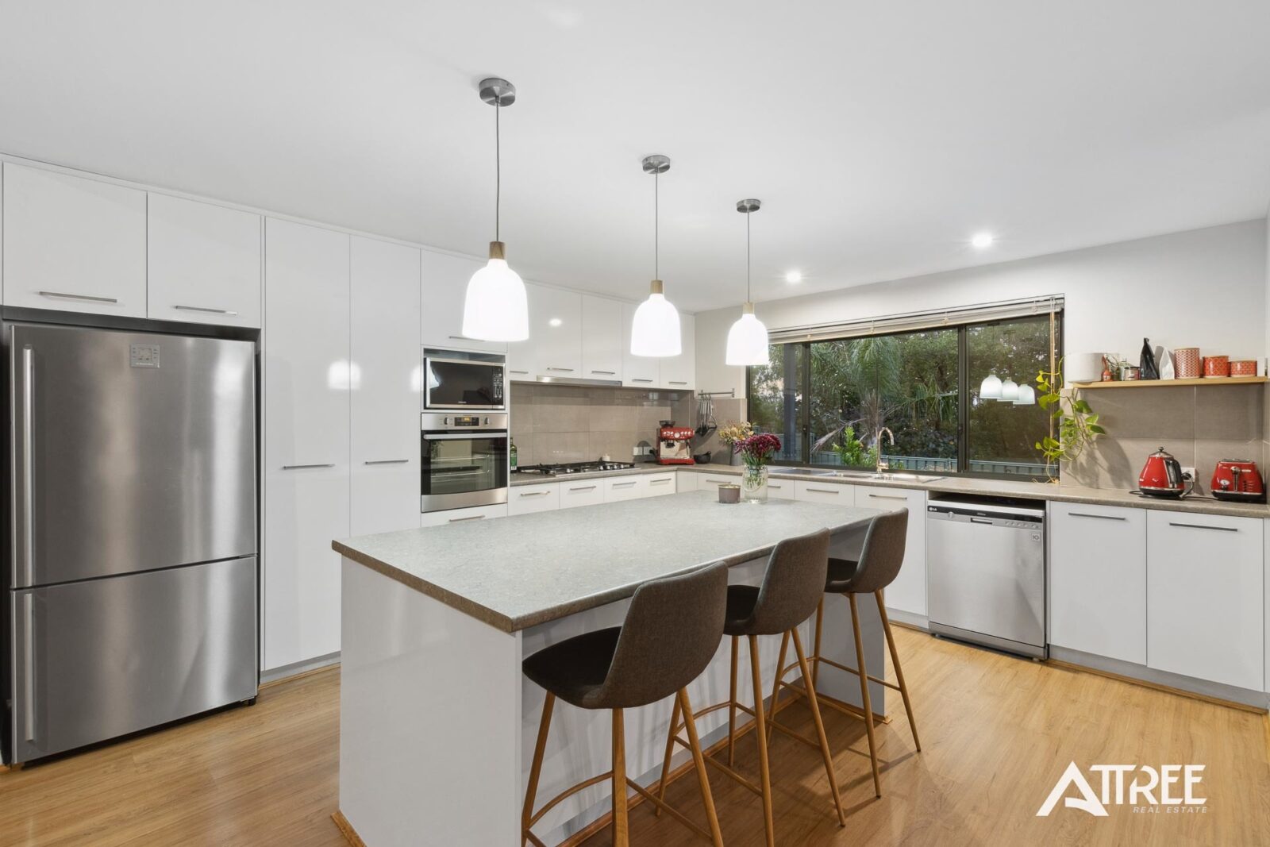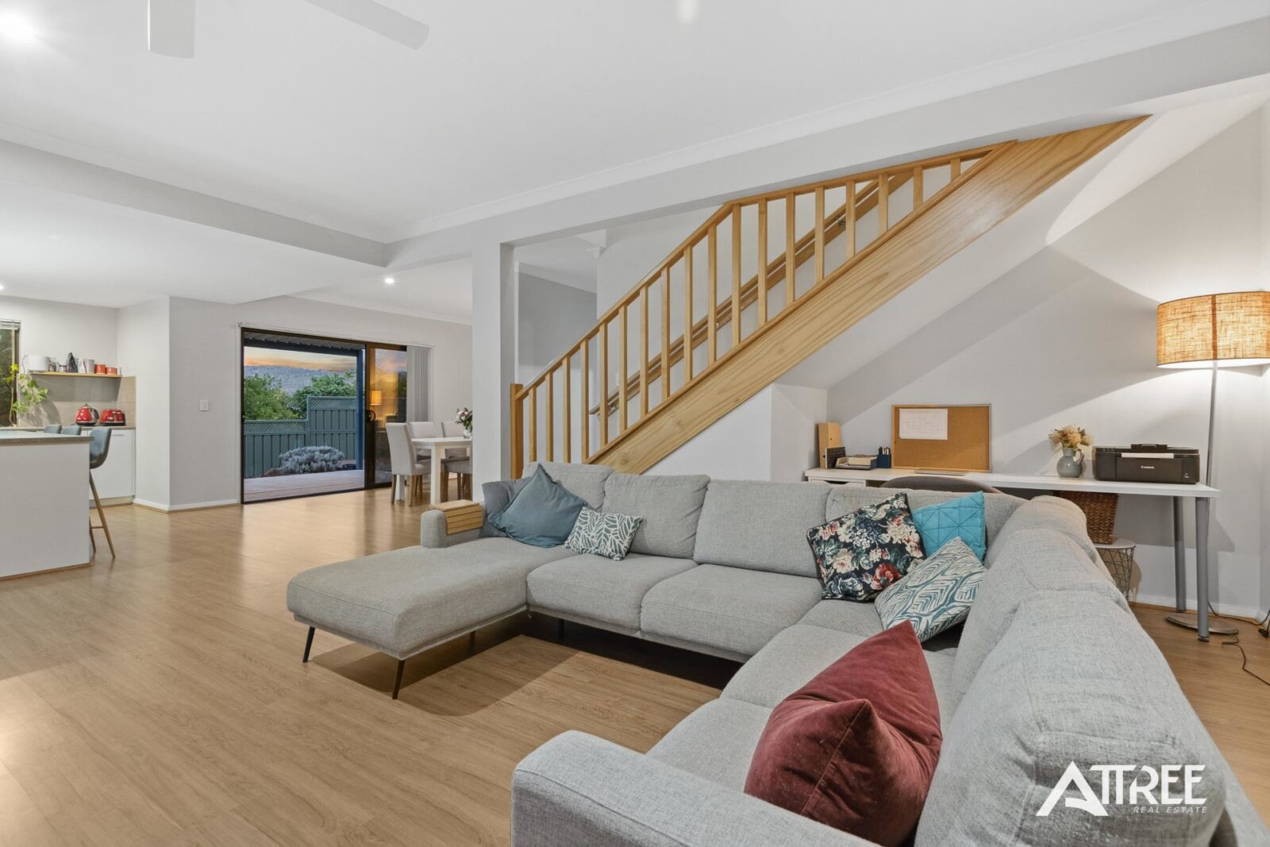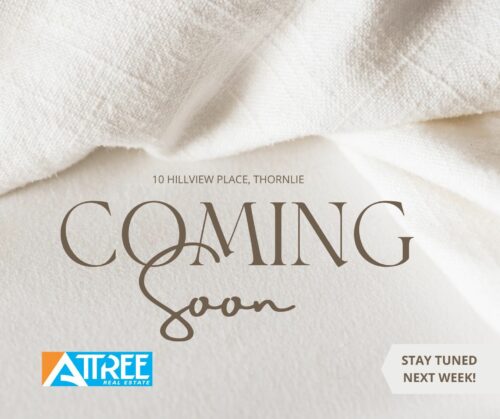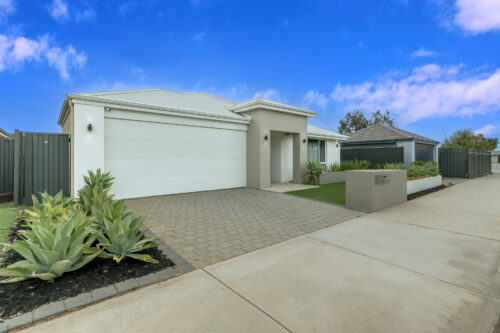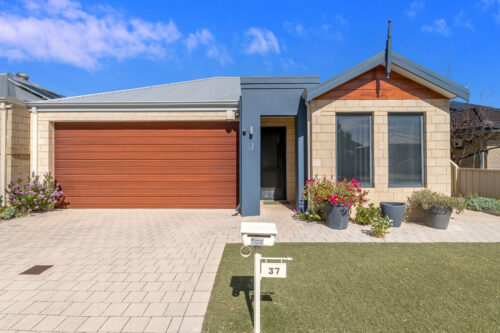124 Salter Road, Mount Nasura WA 6112
STUNNING HILLS LIVING! 4 BED + 2.5 BATH + 430m2
As a real estate agent I get to go through a lot of homes, and as soon as I pulled up out the front of this one I knew it was going to be something special, and it certainly didn’t disappoint.
This has to be one of the most attractive homes and sure to impress anyone looking to embrace the hills lifestyle.
The house has been designed to blend into the contour of the block with two distinctive levels and in a way that captures the views and the surrounding nature that makes living in the hills so special.
INSIDE
• The entry level of the home is where the bedrooms and bathrooms are positioned. The main bedroom is positioned at the back of the home with sliding doors opening out to the balcony to views over the hills. The room itself is spacious and offers walk in robe and sparkling ensuite.
• The secondary bedrooms are positioned around the main bathroom. They are a good size with sliding mirrored built in robes.
• Coming back to the main entry you have a staircase leading down to the main living areas. You’ll love the open plan living, high ceilings with plenty of natural light taking in the picturesque backdrop.
• The main living area is spacious and allows for flexible furniture configurations.
• The dining area has sliding glass doors that open that open out to the patio and backyard creating a seamless space between inside and out.
• The chef of the home will fall in love with the kitchen, offering plenty of bench space, overhead cabinetry, built in pantry and finished with quality stainless steel appliances including dishwasher and 600mm stainless steel oven & gas stove.
• Study nook under the stairs for working from home.
• Split system air conditioning in the main bedroom and main living area makes for comfortable living all year round.
• Third toilet down stairs for additional convenience.
OUTSIDE
• Large patio area making it a perfect space for entertaining large groups of family and friends. Fire up the BBQ and enjoy celebrating those special occasions.
• Feature timber deck where you can enjoy your morning coffee as the sun rises over the hills and remind yourself why you love living here!
• Reticulated grassed area for kids and pets to play.
• Additional undercover space for storage.
SO MUCH, SO CLOSE
This home offers the perfect blend of hills living with the convivence of being 3.5km away from either Armadale or Kelmscott Town Centres offering major supermarkets, public transport, cafes, dining and medical facilities.
A 300m walk down Patterson Road there is direct access to their own adventure playground to go explore with a creek running through the winter months. A great place to walk the dogs or enjoy a bit of fresh air.
950m – Nearest Bus Stop
2.3km – Kelmscott Tennis Club
2.5km – Kelmscott Primary School
3.6km – Kelmscott Senior High School
3.5km – Kelmscott Town Centre
3.5km – Armadale Town Centre
*Distances are approximate, sourced from google maps.
PROPERTY DETAILS
Land Size: 430m2
Build Year: 2016
Built Area: 200m2
Builder: Thermal Comfort Homes
Floor Plan: Available
Council Rates: $2803.64 Annually (Approx)
Water Rates: $1232.16 Annually (Approx)
NBN: Available
Rental Estimate: $750p/w
BOOK AN INSPECTION
Contact Gareth May on 0430 400 664 or [email protected]
to arrange a private inspection.
DISCLAIMER: This document has been prepared for advertising and marketing purposes only. Whilst every care has been taken with the preparation of the particulars contained in the information supplied, believed to be correct, neither the Agent nor the client nor servants of both, guarantee their accuracy and accept no responsibility for the results of any actions taken, or reliance placed upon this document and interested persons are advised to make their own enquiries & satisfy themselves in all respects. The particulars contained are not intended to form part of any contract.
