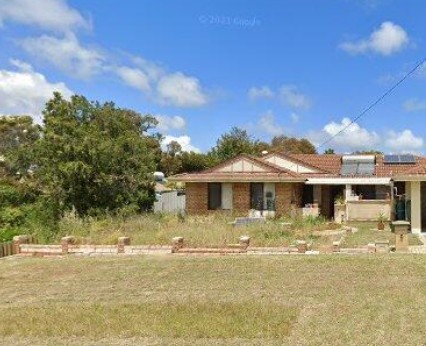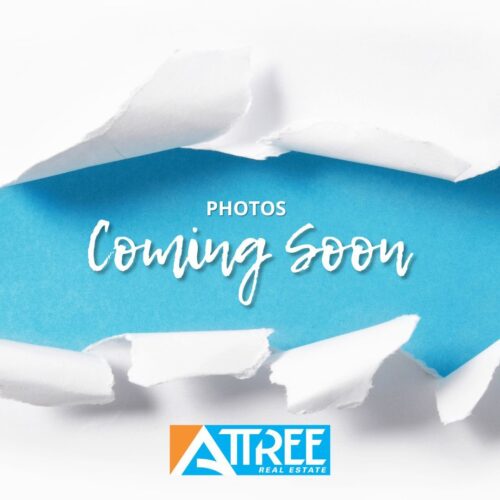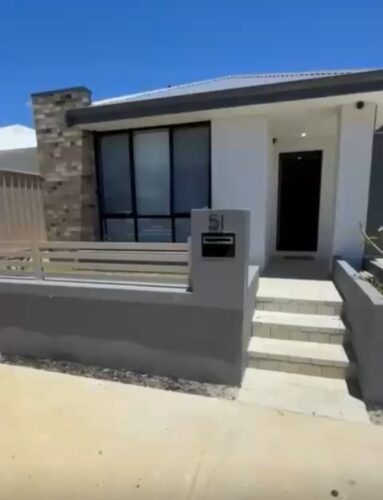12 Fantail Way, Huntingdale WA 6110
SIMPLY STUNNING! 4 BED + 2 BATH + RENOVATED KITCHEN
UNDER OFFER BY GARETH MAY
We have a number of buyers who have missed out on this property who are ready to buy in the area!
Thinking of Selling – Request an obligation FREE market appraisal by contacting Gareth May on 0430 400 664 or gmay@attreerealestate.com.au
Offering a highly functional floor plan of 4 bedrooms, 2 bathrooms, multiple living areas this home presents outstanding value for the first homebuyer, growing family and investors.
The house is very well maintained and the presentation and attention to detail is a true credit to the owners.
Located in a cul-de-sac surrounded by established homes, schools, shops, and parks this property offers an unbeatable combination of convenience and community.
INSIDE
• Highly functional floor plan with two separate living areas allows for flexible layouts to keep the whole family happy.
• Master suite is tucked away at the front of the home. The room itself is a good size featuring a walk-in robe and sparkling renovated ensuite.
• The secondary bedrooms are comfortable sized and offer built-in robes.
• The chef of the house will fall in love with kitchen offering a fully renovated modern and fresh design featuring stone bench tops. Highly functional and offering loads of bench space finished with quality stainless steel appliances.
• Ducted evaporative for keeping cool on this hot summer nights. The unit itself has been recently replaced including all ducts and vents.
• Two Gas bayonet point to heat the open plan living.
• Security roller shutters on all windows for extra peace of mind.
OUTSIDE
• The alfresco area is seamlessly connected to the main living areas, creating a great space for entertaining family and friends.
• You’ll have plenty of storage space with the inclusion of two garden sheds.
• Solar panels to help reduce electricity bills
• Fully reticulated front yard with easy care gardens
SO MUCH, SO CLOSE
400m – Nearest Bus Stop
450m – Redfox Crescent Reserve
1.7km – Huntingdale Primary School
2.8km – Southern River College
650m – Huntingdale IGA
*Distances are approximate, sourced from google maps.
PROPERTY DETAILS
Land Size: 513m2
Build Year: 1995
Built Area (Living): 136m2
Builder: Ultimate Homes
Floor Plan: Available
Council Rates: $1784.65 Annually (Approx)
Water Rates: $1072.98 Annually (Approx)
NBN: Available
BOOK AN INSPECTION
Inside and out this stunning family home combines all the features to make this a forever home and one to grow into.
Contact Gareth May on 0430 400 664 or gmay@attreerealestate.com.au
to arrange a private inspection.
DISCLAIMER: This document has been prepared for advertising and marketing purposes only. Whilst every care has been taken with the preparation of the particulars contained in the information supplied, believed to be correct, neither the Agent nor the client nor servants of both, guarantee their accuracy and accept no responsibility for the results of any actions taken, or reliance placed upon this document and interested persons are advised to make their own enquiries & satisfy themselves in all respects. The particulars contained are not intended to form part of any contract.







