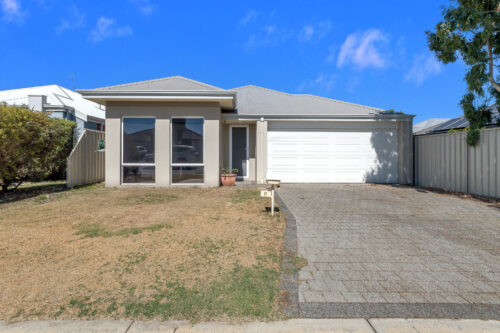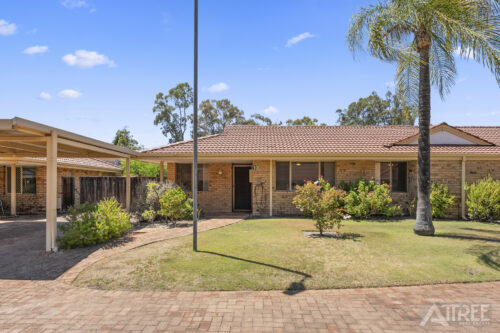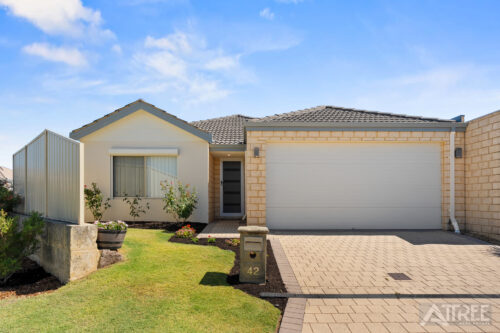3 Linton Street, Byford WA 6122
ELEVATED 981m2 BLOCK + 4 BED + 1 BATH
Under Offer by Gareth May!
We have a number of buyers actively looking for similar homes in the area.
Thinking of selling? Request a market appraisal by contacting
Gareth May I 0430 400 664 I gmay@attree.com.au
Positioned on an elevated 981m2 block we have a family home offering 4 bedrooms, 1 bathroom, enclosed sunroom and patio.
Set amidst the bush surrounds of Old Byford, this home offers a unique lifestyle where children can explore and play, and families can enjoy a welcoming, community-focused neighborhood. With local schools, shops, and essential amenities just a short drive away, it’s the perfect balance of nature and convenience.
INSIDE
• Functional floor plan with multiple living areas, spacious open plan living and dining.
• Main bedroom is spacious featuring a built-in robe with access to the semi ensuite.
• Secondary bedrooms are a comfortable size.
• The bathroom has been fully renovated, featuring double vanities and finished with floor-to-ceiling tiles.
• U-shape kitchen with plenty of bench space, overhead storage, built-in pantry all finished with oven and electric cooktop.
• Ducted evaporative air-conditioning as well as fans throughout the bedrooms for keeping cool on the hot summer nights.
OUTSIDE
• As we step outside we have a large patio area, a perfect space for entertaining family and friends.
• Side access gate allowing additional space for parking motorbikes, trailers and easy access to the back yard.
• Large backyard for the kids and pets to run around and play.
SO MUCH, SO CLOSE
550m – Byford Tennis Courts
650m – Byford Hills Walk Trail
800m – Byford Primary School
1.1km – Nearest Bus Stop
1.8km – Coles Byford
2.1km – Byford Secondary College
*Distances are approximate, sourced from google maps.
PROPERTY DETAILS
Land Size: 981m2
Build Year: 1978
Floor Plan: Unavailable
Council Rates: $2,149 Annually (Approx)
Water Rates: $974.34 Annually (Approx)
NBN: Available
INVESTORS
Rental Appraisal: $600-$620 p/w
Vacant possession available at settlement
BOOK AN INSPECTION
Contact Gareth May on 0430 400 664 or gmay@attreerealestate.com.au to arrange a private inspection.
DISCLAIMER: This document has been prepared for advertising and marketing purposes only. Whilst every care has been taken with the preparation of the particulars contained in the information supplied, believed to be correct, neither the Agent nor the client nor servants of both, guarantee their accuracy and accept no responsibility for the results of any actions taken, or reliance placed upon this document and interested persons are advised to make their own enquiries & satisfy themselves in all respects. The particulars contained are not intended to form part of any contract.







