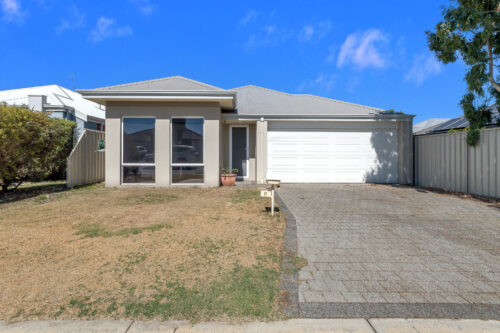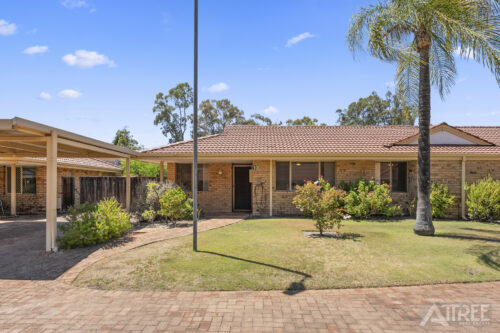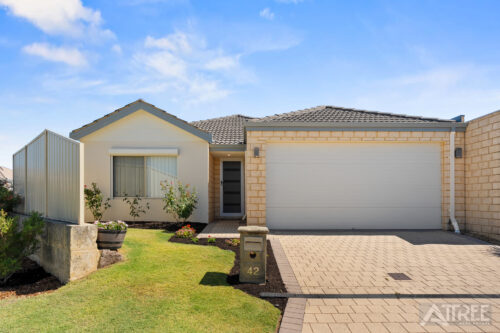3 Banker Street, Byford WA 6122
SIMPLY STUNNING! 4 BED + 2 BATH + 534m²
Under Offer by Gareth May!
We have a number of buyers actively looking for similar homes in the area.
Thinking of selling? Request a market appraisal by contacting
Gareth May I 0430 400 664 I gmay@attree.com.au
This immaculately presented home featuring 4 spacious bedrooms, 2 sparkling bathrooms and theatre is perfect for the large or growing family. Situated on a large 534sqm block in the fast-growing Kalimna Estate this outstanding home is ready to move straight in.
Perfectly positioned in the rapidly growing area of Byford less than 100m away from West Byford Primary School, 3km to Byford Secondary College and the nearly completed Byford Village Shopping centre, café, restaurants, parks and playgrounds all nearby.
INSIDE
• Spacious open plan living and dining which opens out to the alfresco for indoor, outdoor living.
• Main bedroom is positioned at the front of the home with double walk in robes leading to a sparkling ensuite with stone bench top and dual showers.
• Secondary bedrooms are positioned down the rear wing of the home, bedrooms 2 and 3 offering built in robes and bedroom 4 offering a walk-in robe.
• Highly functional kitchen features stainless steel appliances, double sink, long island bench with breakfast bar, extra storage and walk in pantry.
• Large theatre room featuring sliding doors at the front of the home is perfect for family movie nights or watching sports without disturbing the rest of the house.
• Split system aircon in main bedroom and living area makes for comfortable living all year round.
OUTSIDE
• Opening out from the main living area is the alfresco a perfect space for entertaining family and friends or celebrating those special occasions.
• The alfresco area is finished with exposed aggregate, offering a sleek and durable outdoor space.
• Fully enclosed grassed backyard perfect for the kids and pets to run around and play.
SO MUCH, SO CLOSE
80m – Nearest Bus Stop
550m – Archer Street Park
400m – Kalimna Oval
190m –West Byford Primary School
3.6km – Byford Secondary College
3.3km – Byford Market Place
*Distances are approximate, sourced from google maps.
PROPERTY DETAILS
Land Size: 534m2
Build Year: 2015
Built Area (Living): 158m2
Built Area (Total): 216m2
Builder: Affordable Living
Floor Plan: Available
Council Rates: $ Annually (Approx)
Water Rates: $1,153 Annually (Approx)
NBN: Available
INVESTORS
Rental Appraisal: $700 p/w
Vacant possession available at settlement
BOOK AN INSPECTION
Contact Gareth May on 0430 400 664 or gmay@attreerealestate.com.au to arrange a private inspection.
DISCLAIMER: This document has been prepared for advertising and marketing purposes only. Whilst every care has been taken with the preparation of the particulars contained in the information supplied, believed to be correct, neither the Agent nor the client nor servants of both, guarantee their accuracy and accept no responsibility for the results of any actions taken, or reliance placed upon this document and interested persons are advised to make their own enquiries & satisfy themselves in all respects. The particulars contained are not intended to form part of any contract







