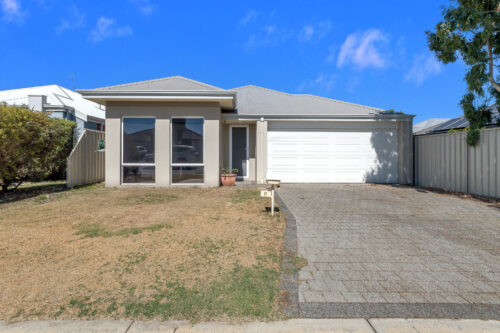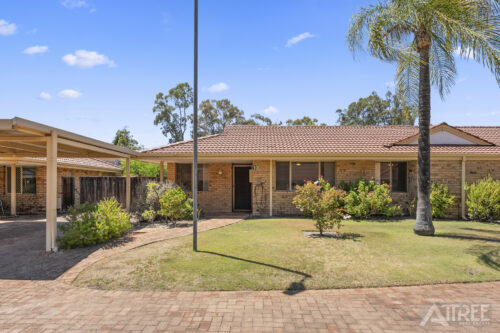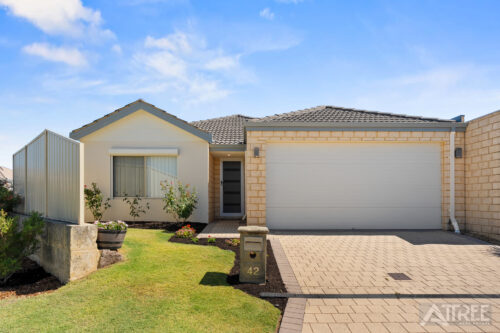12 Harding Street, Hilbert WA 6112
HUGE WORKSHOP + SIDE ACCESS + 3 BED + 2 BATH + 465m2
Positioned on a 465m2 block we have a highly functional 3 Bedrooms, 2 Bathrooms and a huge workshop. This home presents great value for the first homebuyer, growing families or investors.
With parks, playgrounds, sporting facilities, public transport nearby and located less than 3km away from Armadale Shopping City where you will find supermarkets, cafe’s, dining, medical facilities.
INSIDE
• Open-plan living and dining area, which opens out to the paved alfresco for indoor-outdoor living.
• Spacious main bedroom featuring a built-in robe with sliding doors as well as a sparkling ensuite,
• Secondary bedrooms are positioned at the front of the home, both with built in robes
• Designed for convenience and style, the kitchen boasts ample bench space, a central island, built-in pantry, and quality stainless steel appliances including a 900mm gas cooktop and 600mm oven.
• Ducted reverse-cycle air conditioning ensures year-round comfort.
OUTSIDE
• Opening out from the main living area is the alfresco, a great space for entertaining family and friends or celebrating special occasions.
• The enclosed backyard includes a grassed area, ideal for kids and pets to run around and play.
• Solar Panels to help keep the electricity bills low
WORKSHOP
• Massive workshop with wide side access, making it perfect for those needing space for a boat, caravan, trailer, or a serious workshop setup.
• The workshop offer 7m x 5.7m of floor space with double roller door access. The larger roller 3m x 3m, smaller roller door 2.5m x 2.4m makes for easy access.
SO MUCH, SO CLOSE
350m – Nearest Bus Stop
750m – Cockatoo Reserve
1.0km – Gwynne Park Primary School
2.4m – Shipwreck Park
2.0km – Dinosaur Park
2.5km – IGA Local Grocer Armadale
3.2km – Armadale Shopping City
4.6km – Armadale Senior High School
*Distances are approximate, sourced from Google Maps.
PROPERTY DETAILS
Land Size: 465m²
Build Year: 2014
Built Area (Living): 115m²
Built Area (Total): 166m²
Builder: HomeStart
Floor Plan: Available
Council Rates: $2,505 annually (Approx.)
Water Rates: $1,218 annually (Approx.)
NBN: Available
INVESTORS
Rental Appraisal: $630 p/w
Vacant possession available at settlement
BOOK AN INSPECTION
Contact Gareth May on 0430 400 664 or gmay@attreerealestate.com.au to arrange a private inspection.
DISCLAIMER: This document has been prepared for advertising and marketing purposes only. Whilst every care has been taken with the preparation of the particulars contained in the information supplied, believed to be correct, neither the Agent nor the client nor servants of both, guarantee their accuracy and accept no responsibility for the results of any actions taken, or reliance placed upon this document and interested persons are advised to make their own enquiries & satisfy themselves in all respects. The particulars contained are not intended to form part of any contract.







