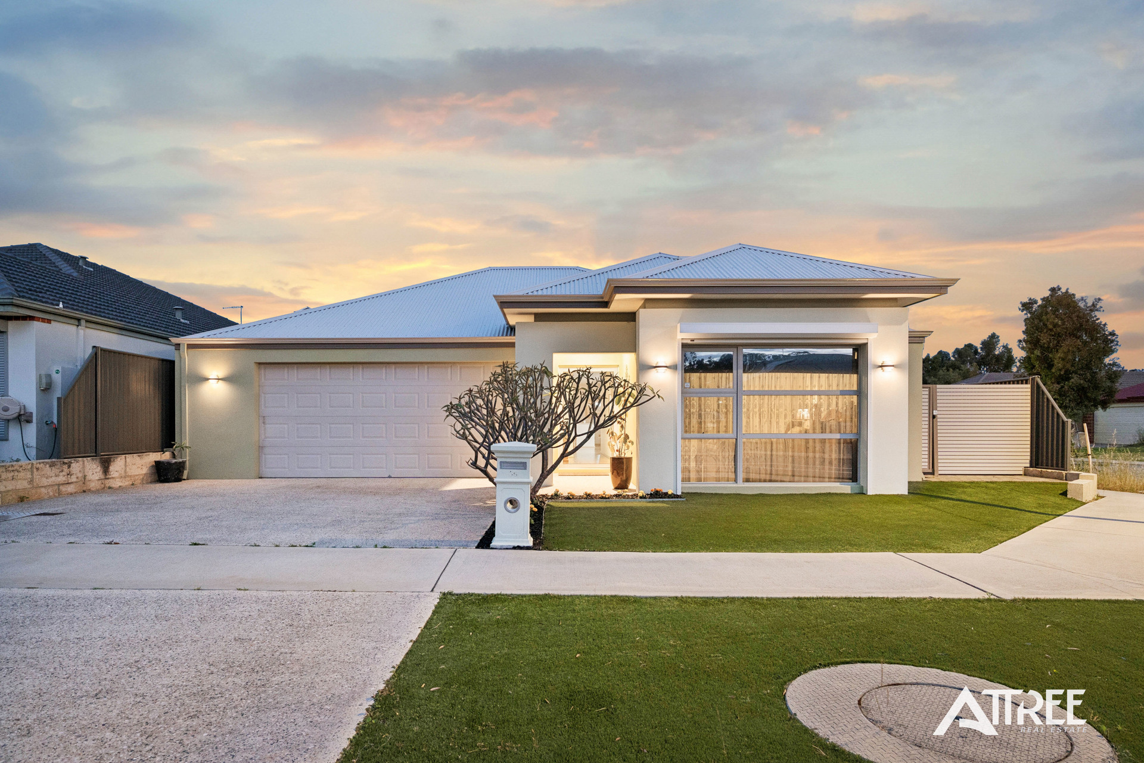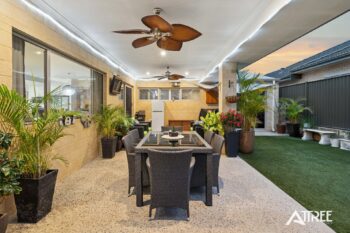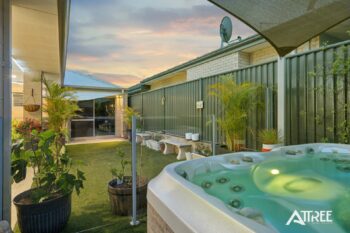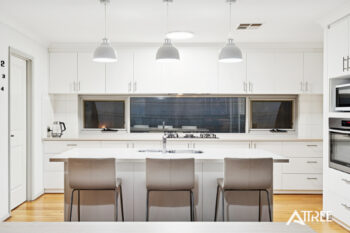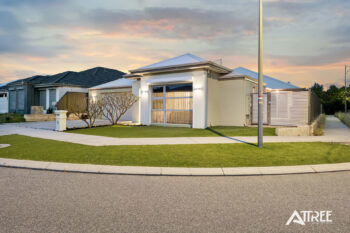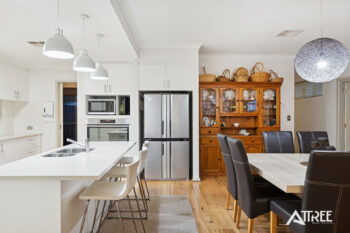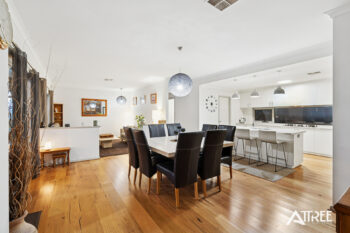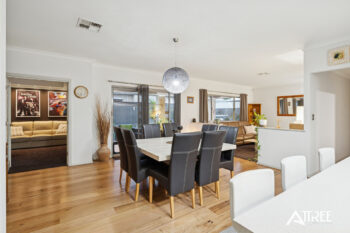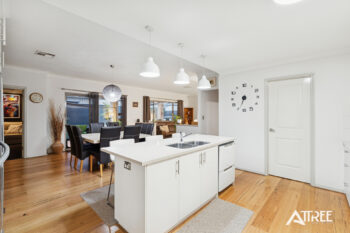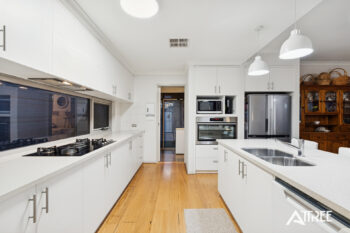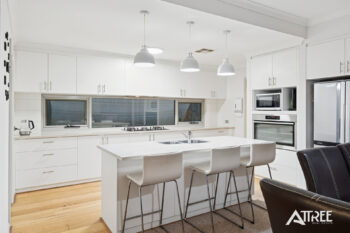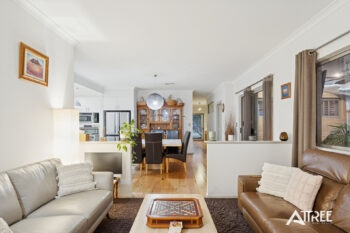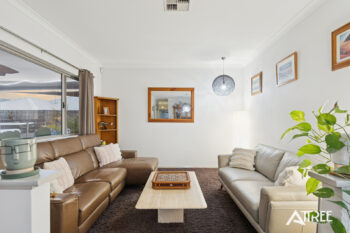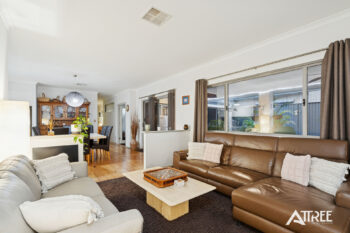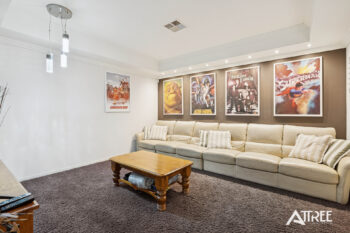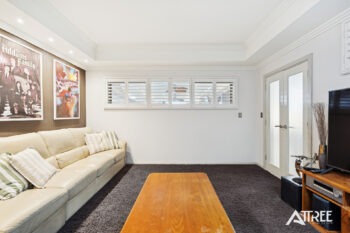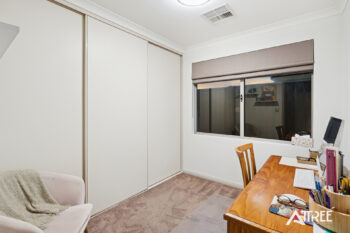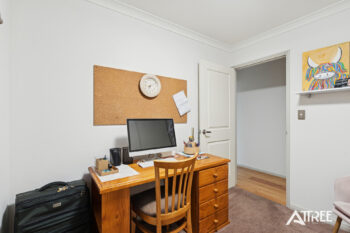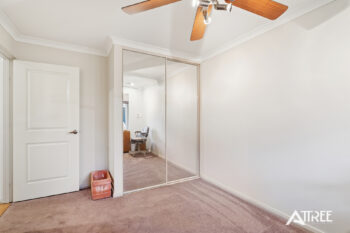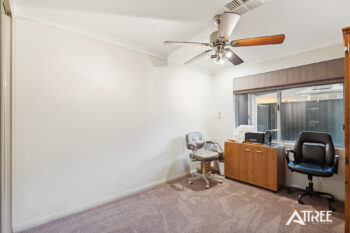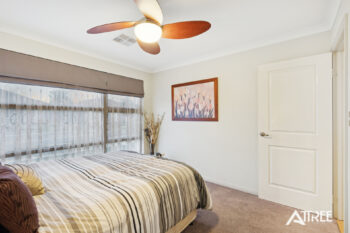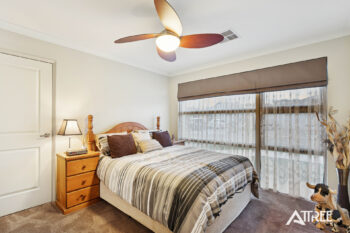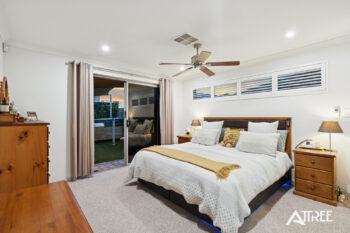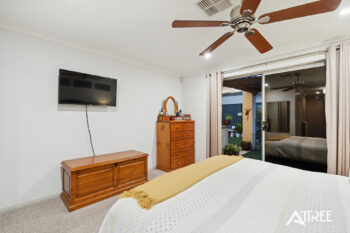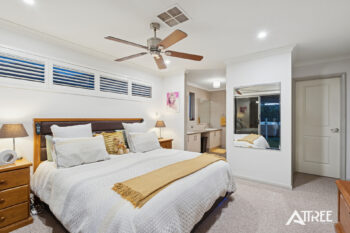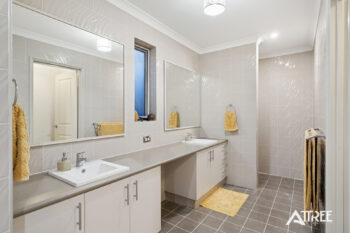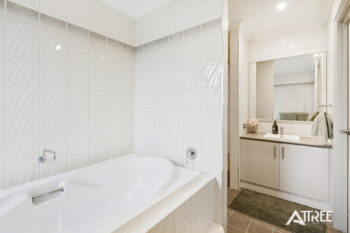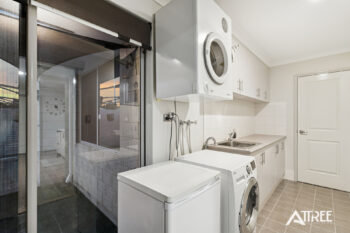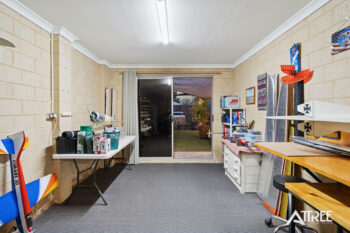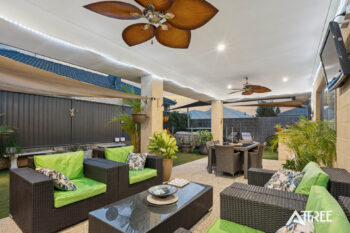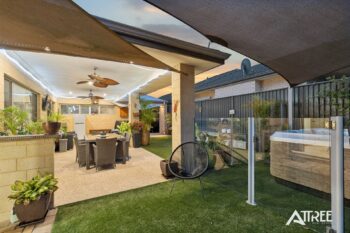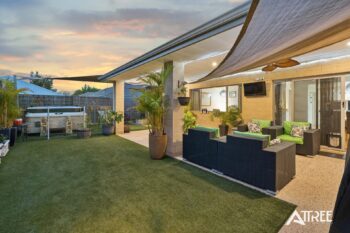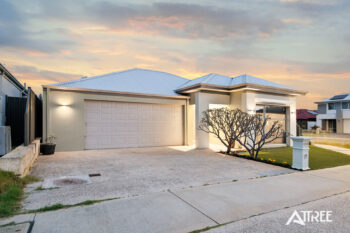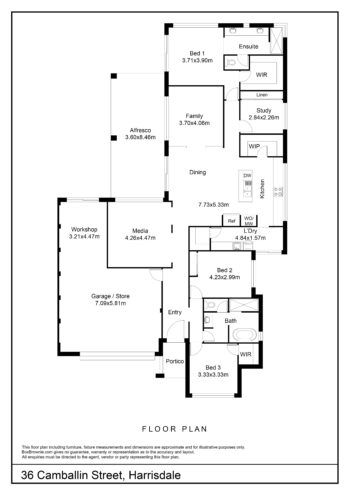36 Camballin Street, Harrisdale WA 6112
CONVENIENT LIVING! CLOSE TO SHOPS, PARKS & SCHOOLS
Under Offer by Gareth May!
We have a number of buyers actively looking for similar homes in the area.
Thinking of selling? Request a market appraisal by contacting
Gareth May I 0430 400 664 I gmay@attree.com.au
Perfectly presented, this home offers a highly functional floor plan featuring 3 bedrooms, 2 bathrooms, a separate theatre, study/4th Bedroom and a spacious open-plan living area.
With a total floor area of 294m², including 201m² of internal living, it delivers generous proportions throughout while maintaining comfort, practicality, and style.
Let the kids burn off some excess energy with Honeyeater House & Playground just around the corner, offering plenty of open space, playground and a great spot for the whole family to enjoy
Stockland Harrisdale Shopping Centre is 1km away offering major supermarkets, gym, café, dining and medical facilities. This family friendly home certainly ticks all the boxes for convenient living and lifestyle.
INSIDE
• As soon as you walk through the front door, you’ll know this home is something special. High ceilings and Australian Wormy Chestnut solid timber flooring create a warm and welcoming atmosphere that flows seamlessly throughout.
• The chef of the home will fall in love with the highly functional kitchen, which boasts Essa stone benchtops, 900mm stainless steel appliances, and ample storage.
• The additional walk-in pantry provides extra preparation and storage space, keeping the main kitchen clean and clutter-free.
• The main bedroom is positioned at the back of the home and offers a spacious layout with sliding doors that open directly to the backyard, allowing refreshing natural light and fresh air to flow through.
• The ensuite is beautifully appointed, featuring a large shower recess, double vanities, and a spacious walk-in robe providing ample storage and convenience.
• The secondary bedrooms are a generous size, Bed 2 offering a built-in robe and Bed 3 featuring a walk-in robe.
• Enjoy family movie nights or sports on the big screen in the separate theatre room, featuring recessed ceilings.
• Ducted reverse cycle air-conditioning ensures year-round comfort.
• Triple lock security screen doors and an alarm for extra peace of mind.
OUTSIDE
• The extended alfresco, finished with exposed aggregate, is perfect for entertaining family and friends or celebrating special occasions.
• The garage includes a handy workshop area with sliding doors that open directly to the backyard for easy access.
• 6.48 kW solar panel system paired with a 5 kVA Fronius inverter to help reduce electricity bills
• Outdoor spa provides the perfect spot to unwind after a long day, with comfort and enjoyment all year round.
• Artificial grass to the front and back, offering year-round greenery with minimal upkeep.
SO MUCH, SO CLOSE
350m – Nearest Bus Stop
350m – Jim And Alma Baker Park
500m – Honeyeater House
650m – Dovedale Park
700m – Harrisdale Primary School
750m – Harrisdale Senior High School
1km – Stockland Harrisdale Shopping Centre
*Distances are approximate, sourced from google maps.
PROPERTY DETAILS
Land Size: 492m2
Build Year: 2013
Built Area (Living): 201m2
Built Area (Total): 294m2
Builder: Home GroupWA
Floor Plan: Available
Council Rates: $2,969.53 Annually (Approx)
Water Rates: $1,365.40 Annually (Approx)
NBN: Available
INVESTORS
Rental Appraisal: $770 p/w
Vacant possession available at settlement
BOOK AN INSPECTION
Contact Gareth May on 0430 400 664 or gmay@attreerealestate.com.au to arrange a private inspection.
DISCLAIMER: This document has been prepared for advertising and marketing purposes only. Whilst every care has been taken with the preparation of the particulars contained in the information supplied, believed to be correct, neither the Agent nor the client nor servants of both, guarantee their accuracy and accept no responsibility for the results of any actions taken, or reliance placed upon this document and interested persons are advised to make their own enquiries & satisfy themselves in all respects. The particulars contained are not intended to form part of any contract.
Upcoming Inspections
There are no inspections scheduled currently. Please contact us to request an inspection.

