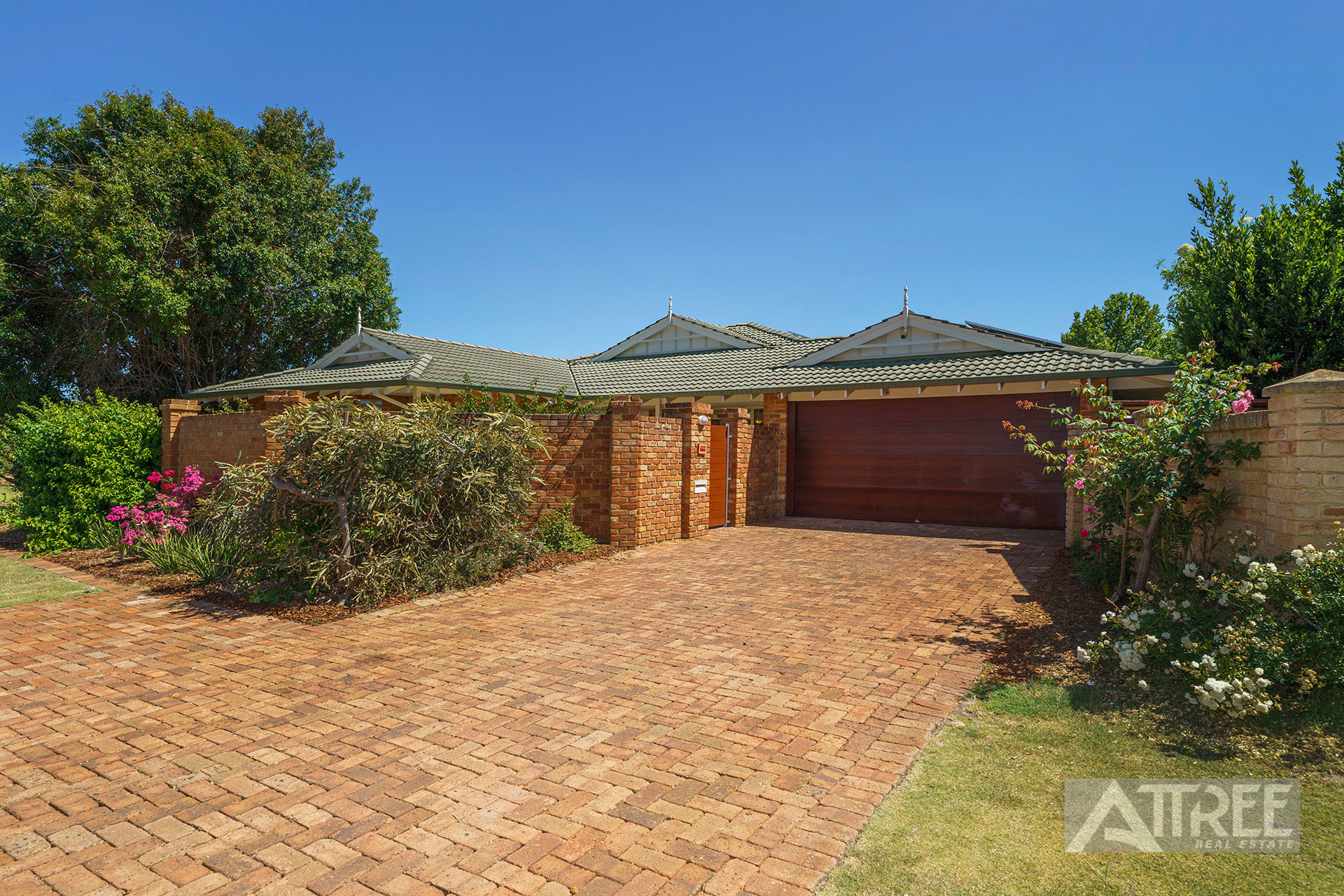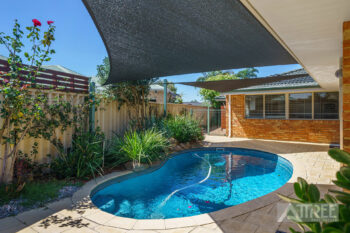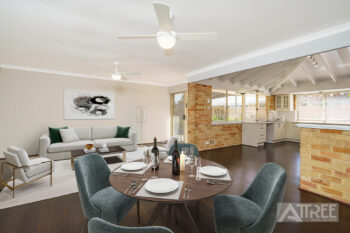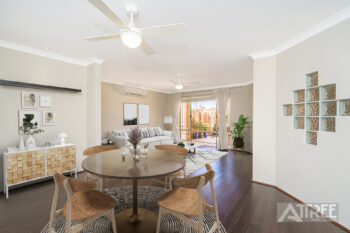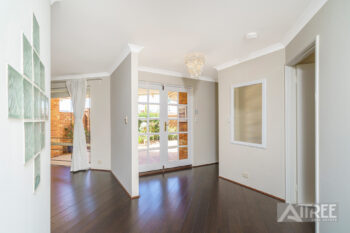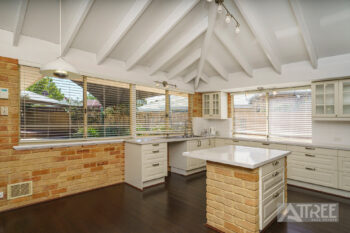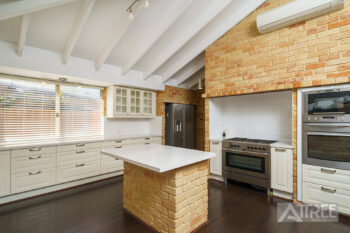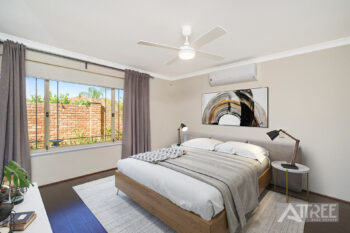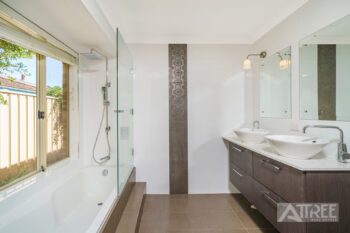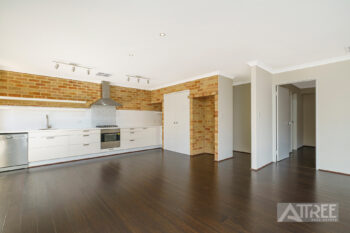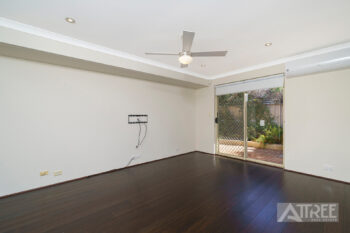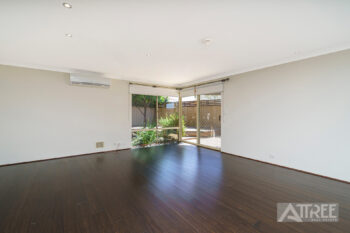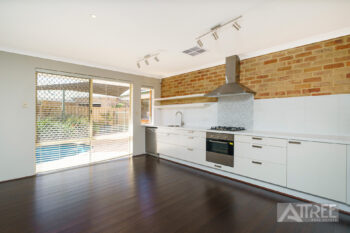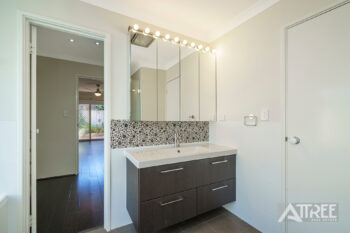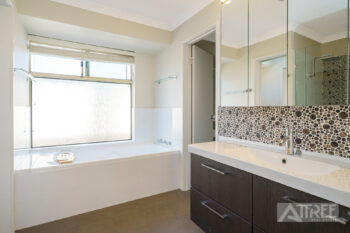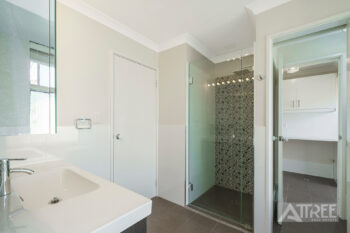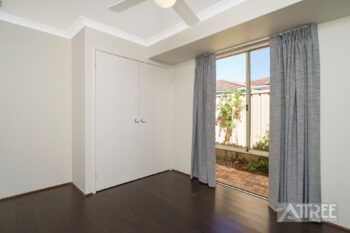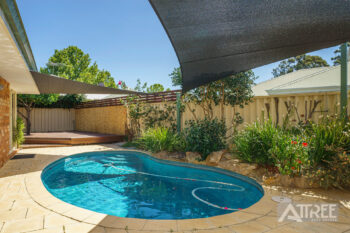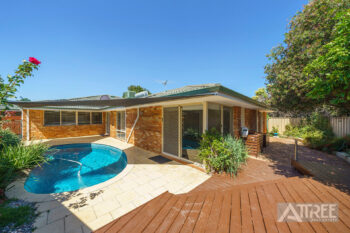1 Prunella Crescent, Canning Vale WA 6155
GRANNY FLAT UNDER MAIN ROOF + POOL!
Wow wow wow!!
A rare gem in the heart of Livingston estate is this beautifully presented and recently painted family residence situated on a huge 679sqm block. 1 Prunella Crescent, Canning Vale has room to move and opportunities to create with fantastic granny flat set up… AND second kitchen!!! AirBnb, returning family members from over east or even adult children living with you are all opportunities that provide the perfect place to call home!
Walking on to this spacious property it is set by stunning garden beds, enclosed court yard and double glass French doors to enter the home. The glass allows for natural light to flood the home, giving it a light and bright feel. Timber flooring through out the home leading into the master bedroom. Accompanied by a walk in robe with sliding mirror doors, large window sill over looking the front court yard. The ensuite is tiled with a bath with rainfall shower head and double floating vanity. An enclosed toilet is offered as a powder room, toilet, bidet and single basin, with entry from the ensuite and hall way. A study with internet points and security camera system will impress. Other zones include a formal lounge and dining with timber flooring, open plan living into the main lounge, dining, the (renovated) kitchen is a chefs dream, with two large stainless steel Westinghouse ovens, a grill and 5 burner gas stove cook top, Asko range hood, fridge recess, butlers pantry and shoppers entry! Further stone bench tops and large windows over looking the pool in the yard, creates a crystal finish. Two minor bedrooms, with one single built in robe and one with double built in robe, both timber flooring through and LG split system air con. The laundry is tiled with a sliding door to the side yard, with double linen as well as a double linen cupboard in the hall and over head storage. Main bathroom has an enclosed toilet with access from both the laundry and bathroom. Tiling through out and separate shower and bath, single vanity with entries to hall and 4th bedroom at the back.
GRANNY FLAT
This home offers a granny flat under the main roof! Sectioned off by a glass window feature door. The area includes a large master bedroom with access to the back yard by sliding door and a walk in robe, where the main bathroom acts as a semi-ensuite. A living area equipped with a bonus second kitchen that includes Blanco dishwasher, Whirlpool stainless steel range hood, oven and 4 burner gas top stove, built in pantry and fridge recess. This also includes another sliding door for access into the pool area.
Backyard offers a low maintenance lifestyle to enjoy your summer days in the pool or relaxing on the raised timber decking. Shade sails take care of the summer heat and small garden beds make a beautiful scenery all year round. Easy access both sides of the home, with a double gate on one side and pool fencing.
Features at a glance
– Fronius Inverter – Solar panel system.
– LG Split System air con in all bedrooms and main living areas
– Ceiling fans in every room
– LED down lights through out
– Feature exposed brick walls
– Double garage with rear roller door access
– Rheem Gas Storage hot water
– Hills security system, 4 security cameras
– Timber floors through out
Get in quick, so many opportunities for you in this home! For more information or viewing times please contact MICHAEL ALLBEURY 0433290044 of ATTREE REAL ESTATE
Upcoming Inspections
There are no inspections scheduled currently. Please contact us to request an inspection.

