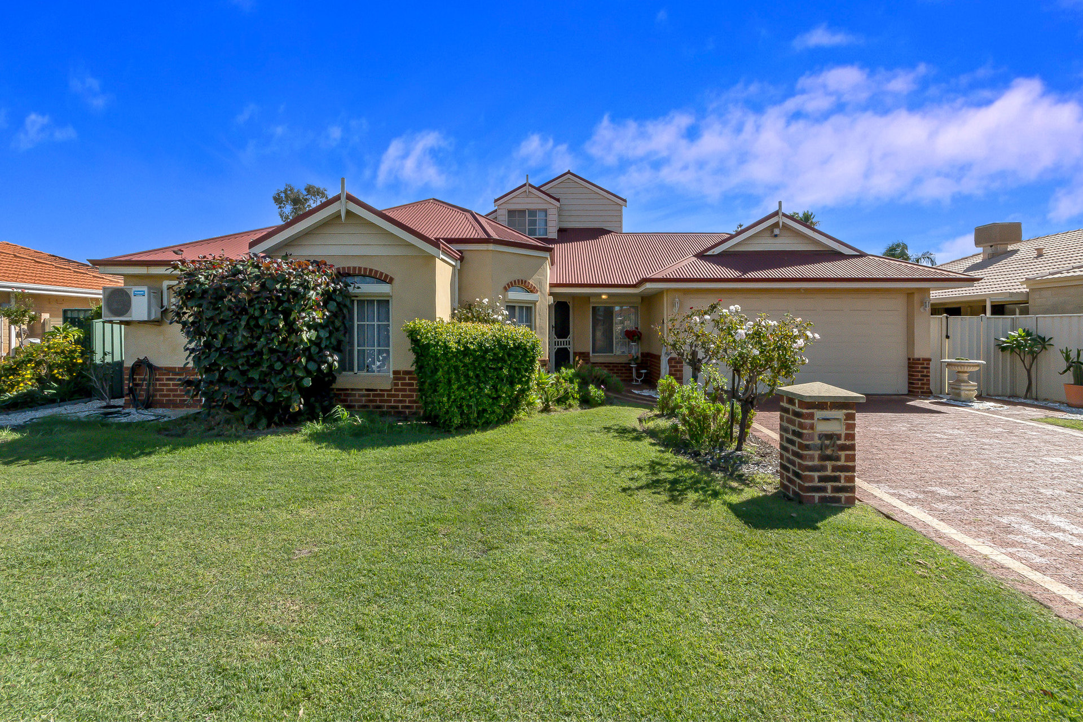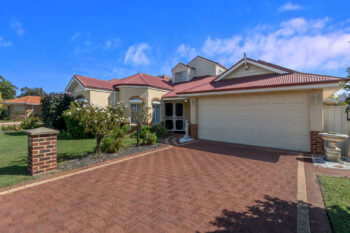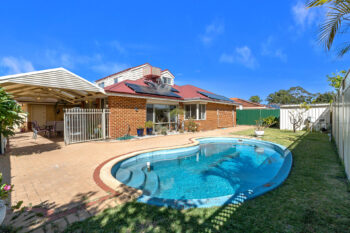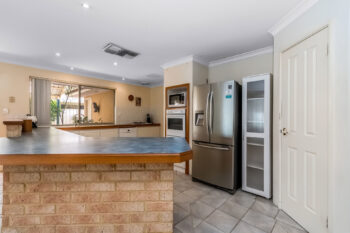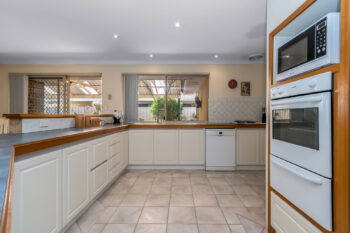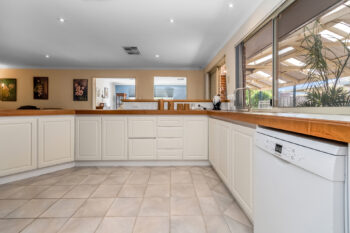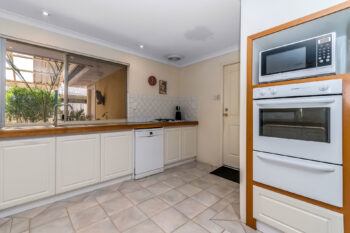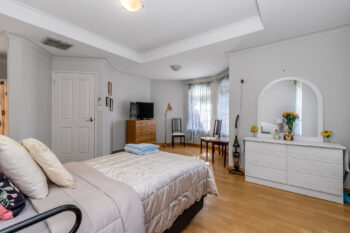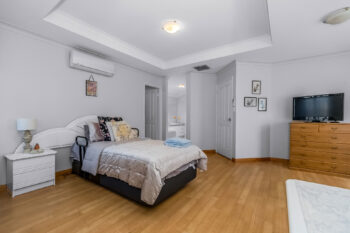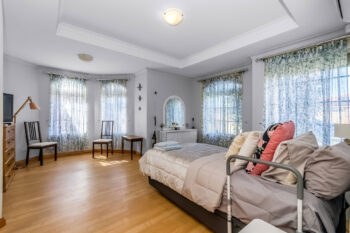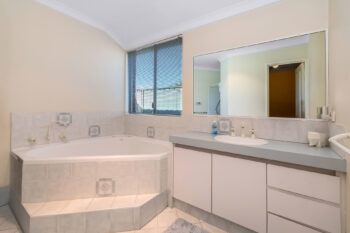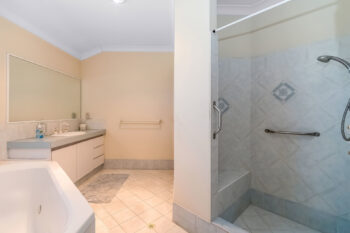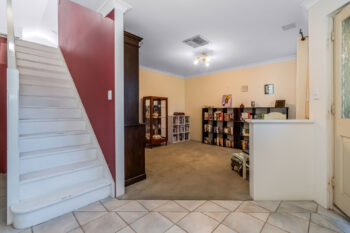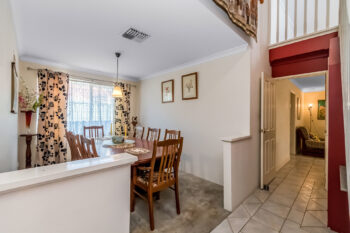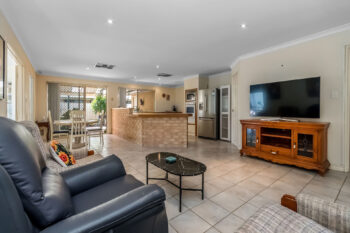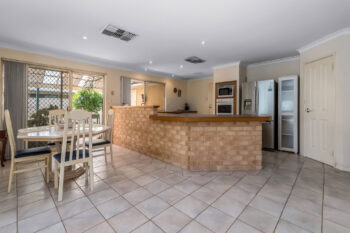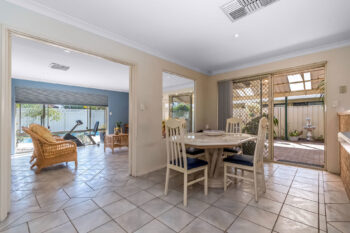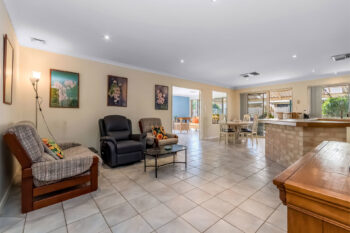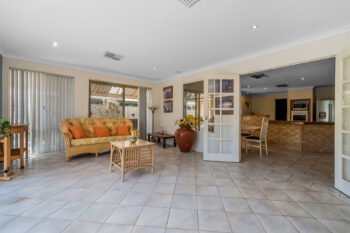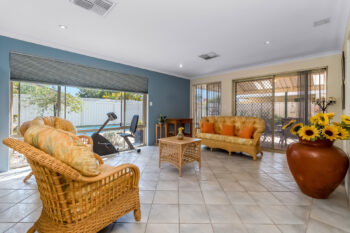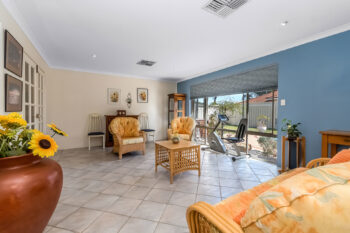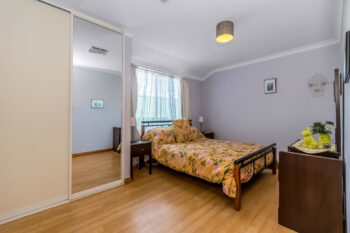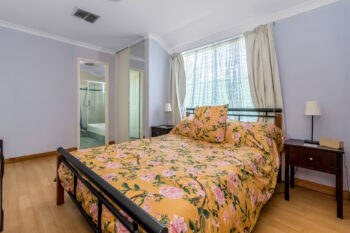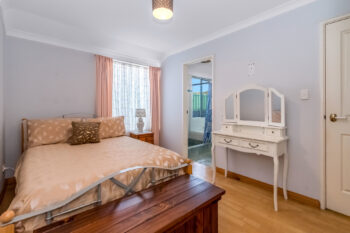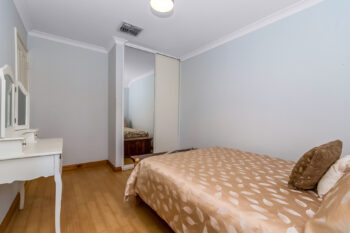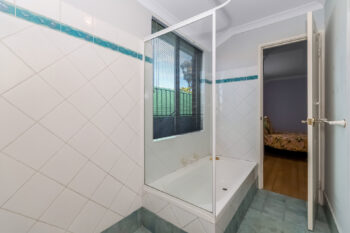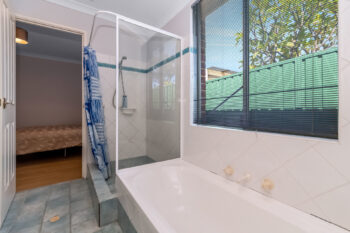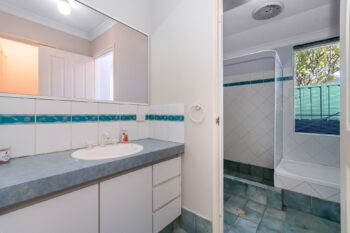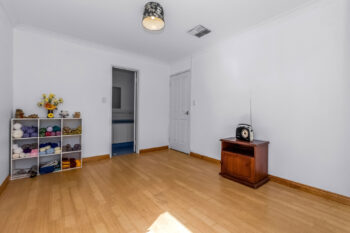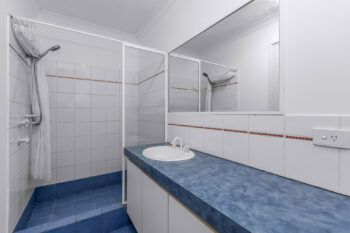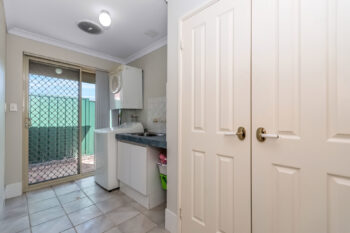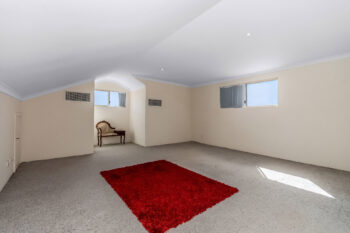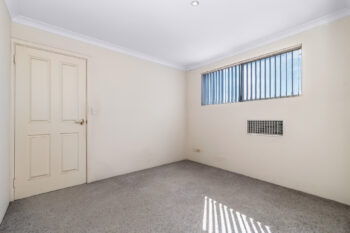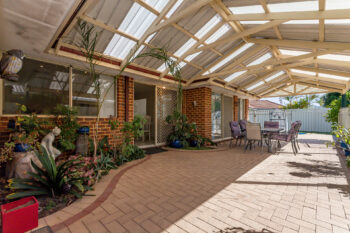14 Ashridge Turn, Canning Vale WA 6155
Spacious Family Oasis with Pool, Loft & Multiple Living Zones in Brookland Greens!
Presenting a truly unique offering in one of Canning Vale’s most desirable pockets, 14 Ashridge Turn delivers generous family living with a flexible floor plan, extensive indoor and outdoor entertaining options, and a location that’s hard to beat. This expansive four-bedroom, three-bathroom home with a double garage sits proudly on a 689sqm block and offers approximately 236sqm of internal living space, combining timeless design with thoughtful modern upgrades.
Step inside through the double security screen and solid timber entry door into a tiled foyer illuminated by a feature light. To the front of the home, a dedicated study or sitting area with plush carpet, electric roller shutter, curtains, gas bayonet, and a feature light offers the perfect space for quiet retreat or working from home. The king-sized master bedroom is spacious and inviting, complete with wood-look flooring, split system air conditioning, a large walk-in robe, electric roller shutters, and a beautifully appointed ensuite that includes a corner spa bath, separate W/C, heat lamp, and ample vanity storage.
Multiple living zones are designed for both relaxation and entertaining. The formal dining area adds a touch of elegance with its soft carpet and feature lighting, while the open-plan living and dining space is bright and functional with tiled floors, down lights, gas bayonet, and seamless sliding door access to the backyard. The heart of the home is the well-equipped kitchen, boasting expansive bench space, a Bosch dishwasher, 4-burner gas cooktop, Simpson oven, double sink, plumbed fridge recess, pantry, and tiled splashback, all complemented by a shoppers entry for added convenience.
A spacious games room extends the living areas further, featuring down lights, tiled flooring, electric roller shutter, and dual sliding doors to the rear alfresco. The home continues to impress with three additional generously sized bedrooms, each with wood-look flooring, double mirrored robes, and tasteful window treatments. Bedroom three enjoys the added luxury of a private ensuite, while the remaining bedrooms share a large family bathroom with bath, shower, separate powder room, and WC.
A versatile carpeted loft space with down lights and under-stair storage provides the ideal zone for a home theatre, studio, or kids’ retreat. The laundry offers practicality with built-in linen storage, tiled floors, and external access via a secure sliding door.
Outdoor living is a highlight, with a spacious paved alfresco under a large patio, pool fencing enclosing a sparkling swimming pool, grassy area for kids and pets, a garden shed, side access, and a wall-mounted clothesline. Additional comforts and extras include ducted evaporative cooling, multiple gas bayonets, solar panels, roller shutters throughout, a security alarm system, and reticulated gardens.
Don’t miss this rare opportunity to secure a substantial family home with multiple ensuites, a pool, and room to grow in the ever-popular suburb of Canning Vale. For more information or to arrange a viewing, contact Wade Kanawati on 0422 499 525.
Upcoming Inspections
There are no inspections scheduled currently. Please contact us to request an inspection.

