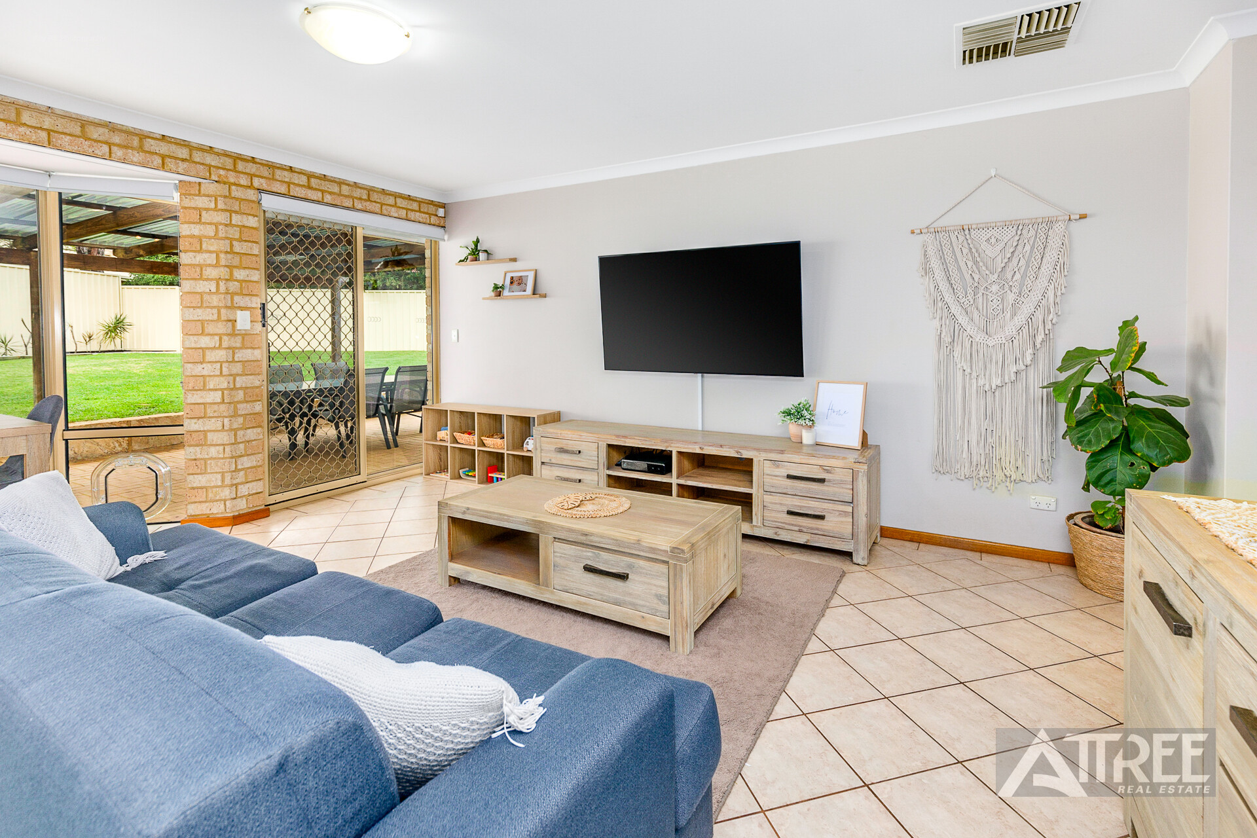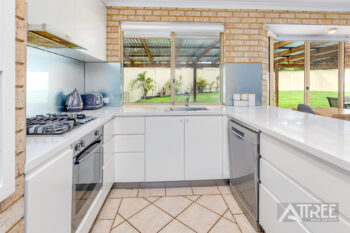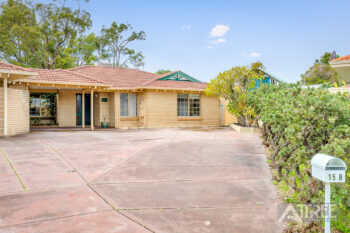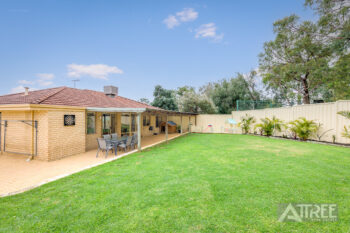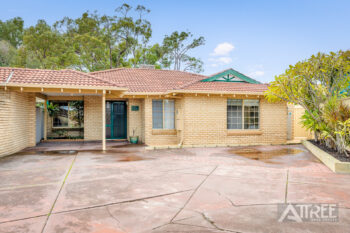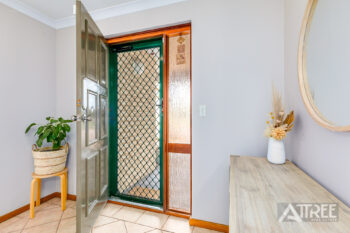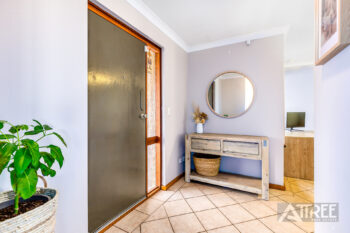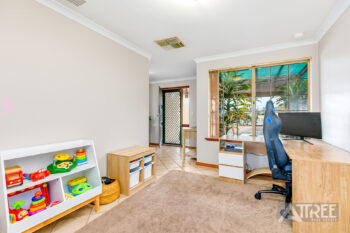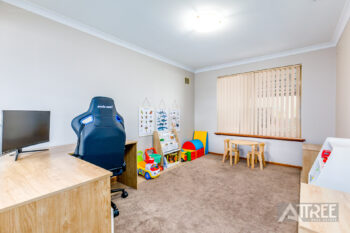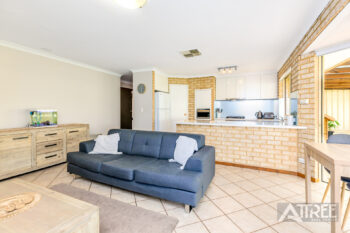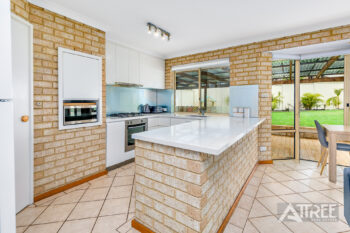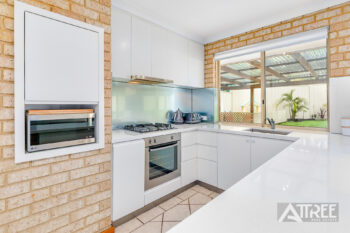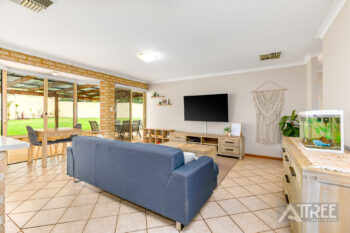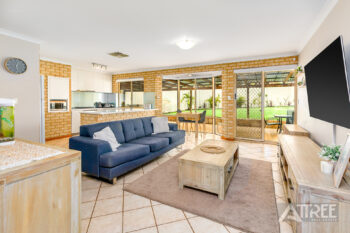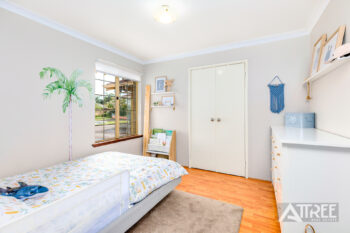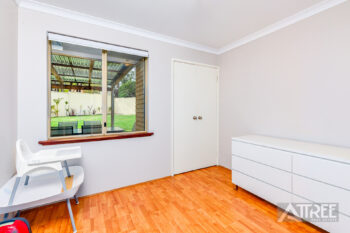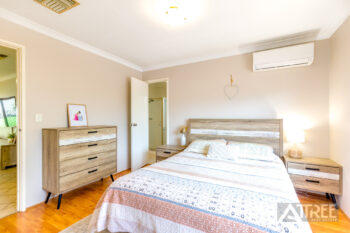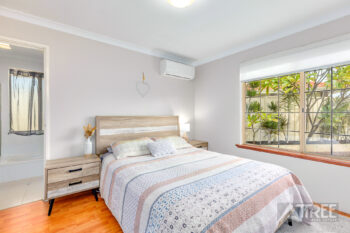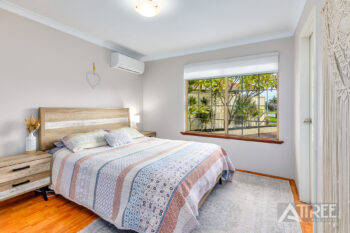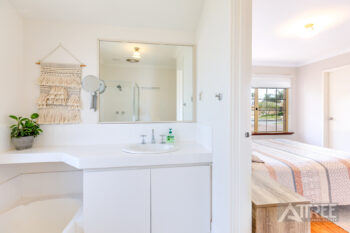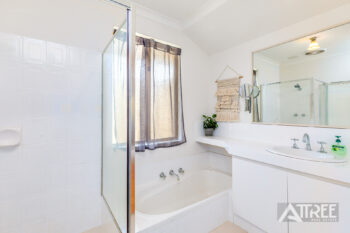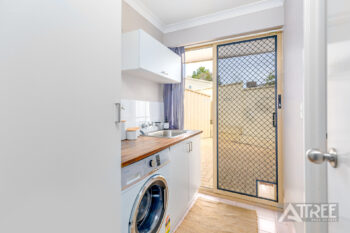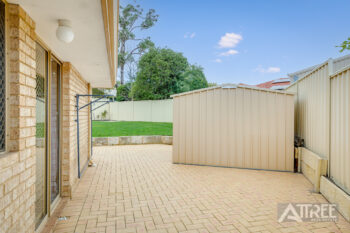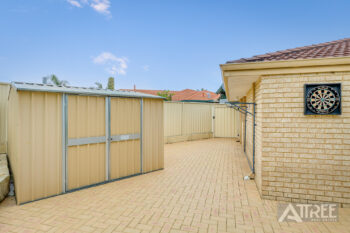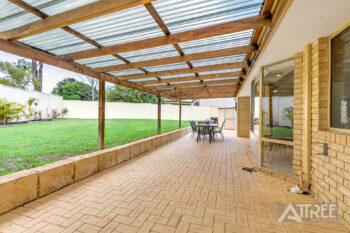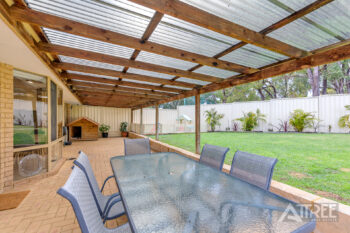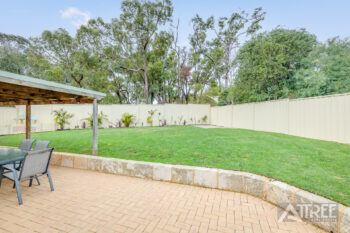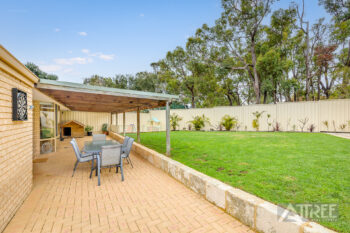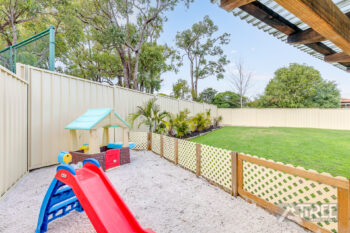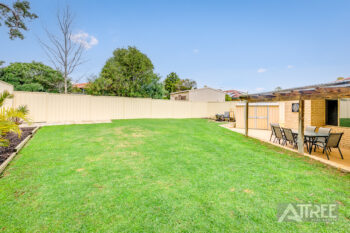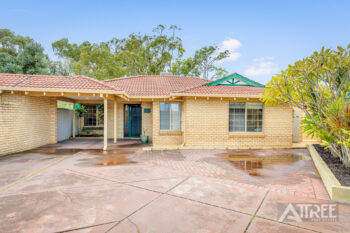15B Embassy Court, Thornlie WA 6108
HOME SWEET HOME - CUL-DE-SAC LOCATION + 525m2 LAND
UNDER OFFER BY GARETH MAY
We have a number of buyers who have missed out on this property who are ready to buy in the area!
Thinking of Selling – Request an obligation FREE market appraisal by contacting Gareth May on 0430 400 664 or gmay@attreerealestate.com.au
Offering a highly functional floor plan of 3 bedrooms, 1 bathrooms, open plan living and dining this home presents great value for the first homebuyer, growing family or investors.
Situated on one of Castle Glens best cul-de-sacs with a great community atmosphere coupled with the convenience of being located 600m from Forest Lakes shopping centre where you will find supermarkets, gym, cafes, dining and medical facilities. Public transport, schools and parks all close by,
This family friendly home certainly ticks all the boxes for convenient living and lifestyle.
INSIDE
• Highly functional floor plan with multiple living areas and flexible configurations to keep the whole family happy.
• Spacious open plan living and dining which opens out to the patio, perfect for indoor, outdoor living.
• Master bedroom is a good sized, positioned at the front of the home with built in robes.
• The minor bedrooms are a comfortable size, all offering built in robes.
• The chef of the home will fall in love with the kitchen, offering sparkling stone benchtops with plenty of workspace, built in pantry and finished with quality stainless steel appliances including dishwasher and 600mm stainless steel oven & stove.
• Ducted evaporative air-conditioning throughout to keep you cool on the warm summer nights.
OUTSIDE
• Opening out from the main living area is the patio a perfect space for entertaining family and friends or celebrating those special occasions.
• Fully enclosed backyard with a large grassed area where the kids and pets can run around and play.
• Rear access allowing additional space for parking motorbikes, trailers and easy access to the back yard.
SO MUCH, SO CLOSE
300m – Nearest Bus Stop
600m – Forest Lakes Shopping Centre
750m – Expedition Drive Reserve
800m – South Thornlie Primary School
1km – Thornlie Senior High School
PROPERTY DETAILS
Land Size: 525m2
Build Year: 1990
Built Area (Living): 104m2
Floor Plan: Unvailable
Council Rates: $1,555.55 Annually (Approx)
Water Rates: $925.68 Annually (Approx)
NBN: Available
BOOK AN INSPECTION
Contact Gareth May on 0430 400 664 or gmay@attreerealestate.com.au
to arrange a private inspection.
DISCLAIMER: This document has been prepared for advertising and marketing purposes only. Whilst every care has been taken with the preparation of the particulars contained in the information supplied, believed to be correct, neither the Agent nor the client nor servants of both, guarantee their accuracy and accept no responsibility for the results of any actions taken, or reliance placed upon this document and interested persons are advised to make their own enquiries & satisfy themselves in all respects. The particulars contained are not intended to form part of any contract.
Upcoming Inspections
There are no inspections scheduled currently. Please contact us to request an inspection.

