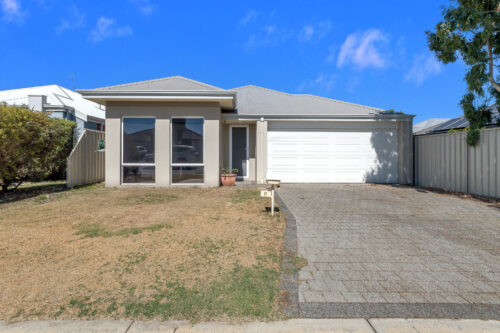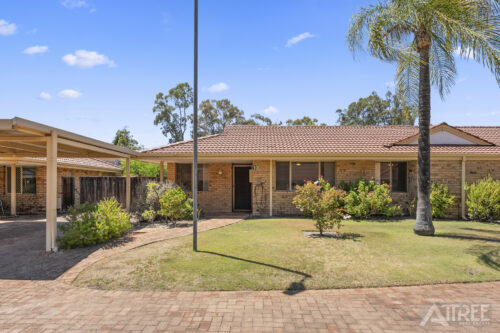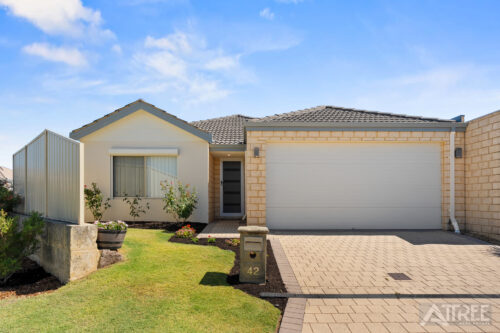20 Codrington Street, Southern River WA 6110
THE COMPLETE PACKAGE! 4x2 + STUDY/5TH BEDROOM + THEATRE + GAMES + POOL
UNDER OFFER BY GARETH MAY
We have a number of buyers who have missed out on this property who are ready to buy in the area!
Thinking of Selling – Request an obligation FREE market appraisal by contacting Gareth May on 0430 400 664 or gmay@attreerealestate.com.au
Positioned on a large 644m2 block we have a perfect family home offering 4 bedrooms + Study/5th Bedroom, 2 bathrooms, multiple living areas, large entertainers patio and a sparkling below ground pool.
At one end of the street you’ll find Bletchley Park Primary, less than a 200m walk. The other end of the street is Edencourt Drive Reserve which leads down to Castlewood Parkway Reserve where you can enjoy walks around the lake, let the kids run around on the grassed areas or let them burn some energy on the play equipment.
Primewest Southern River is located 1.1km away and offers major supermarkets, cafe’s, dining, medical facilities. This family friendly home certainly ticks all the boxes for convenient living and lifestyle.
This incredibly neat and tidy home has so much to offer;
INSIDE
• Highly functional floor plan three separate living areas allows for flexible layouts to keep the whole family happy.
• You’ll love the open plan living and dining which open out to the backyard creating a seamless space for internal and external living.
• Enclosed theatre room for family movie nights or watching sports on the big screen
• There is another separate living area branching off from the main living area. The room has sliding doors out to the patio area which would make a great space for entertaining large groups. This could have many other uses including games room, home office, or kids play room allowing the little ones to have their own space.
• Large kitchen fitted with quality stainless steel appliances including electric oven, gas stove and dishwasher. There is plenty of bench space finished with stone and plenty of overhead storage as well as built in pantry.
• Spacious master suite with double walk in robes leading to a spacious ensuite with corner bath, double vanities and double showers.
• The secondary bedrooms are all a good size, Bed 2,3,4 offering built in robes.
• Newly installed Daikin ducted reverse cycle air conditioning makes for comfortable living all year round.
• 6.6kw Solar Panels to help reduce power bills.
• Recently installed LED lighting and freshly painted throughout.
OUTSIDE
• Sparkling below ground pool perfect for the summer BBQ’s and entertaining family and friends.
• Huge patio area provides with an outlook over the pooled area, a great space to kick back and relax whilst watching the kids splash around in the pool.
• The pool itself has new blanket, filter, chlorinator as well as heater allowing an extended swimming season.
• There is an additional courtyard area tucked away with shade sail. The area is paved for low maintenance.
• 6.6kw Solar Panels to help reduce power bills.
• Recently replaced roller door motor
SO MUCH, SO CLOSE
100m – Bletchley Park Primary School
250m – Nearest Bus Stop (Walk)
300m – Edencourt Drive Reserve
1.2km – Primewest Southern River Shopping Centre
1.5km – Providence Christian College
4.2km – Harrisdale Senior High School
PROPERTY DETAILS
Block Size: 644sqm
Floor Area: 248sqm (Living)
Floor Area: 294sqm (Total)
Build Year: 2008
Builder: Scott Park Homes
Floor Plan: Available
Council Rates: $2431 p/a (Approx)
Water Rates: $1391 p/a (Approx)
Council: City of Gosnells
NBN: Available
BOOK AN INSPECTION
Inspection is the only way to truly appreciate what this home has on offer, don’t wait too long because these are the ones that get away.
Contact Gareth May on 0430 400 664 or gmay@attreerealestate.com.au
to arrange a private inspection.







