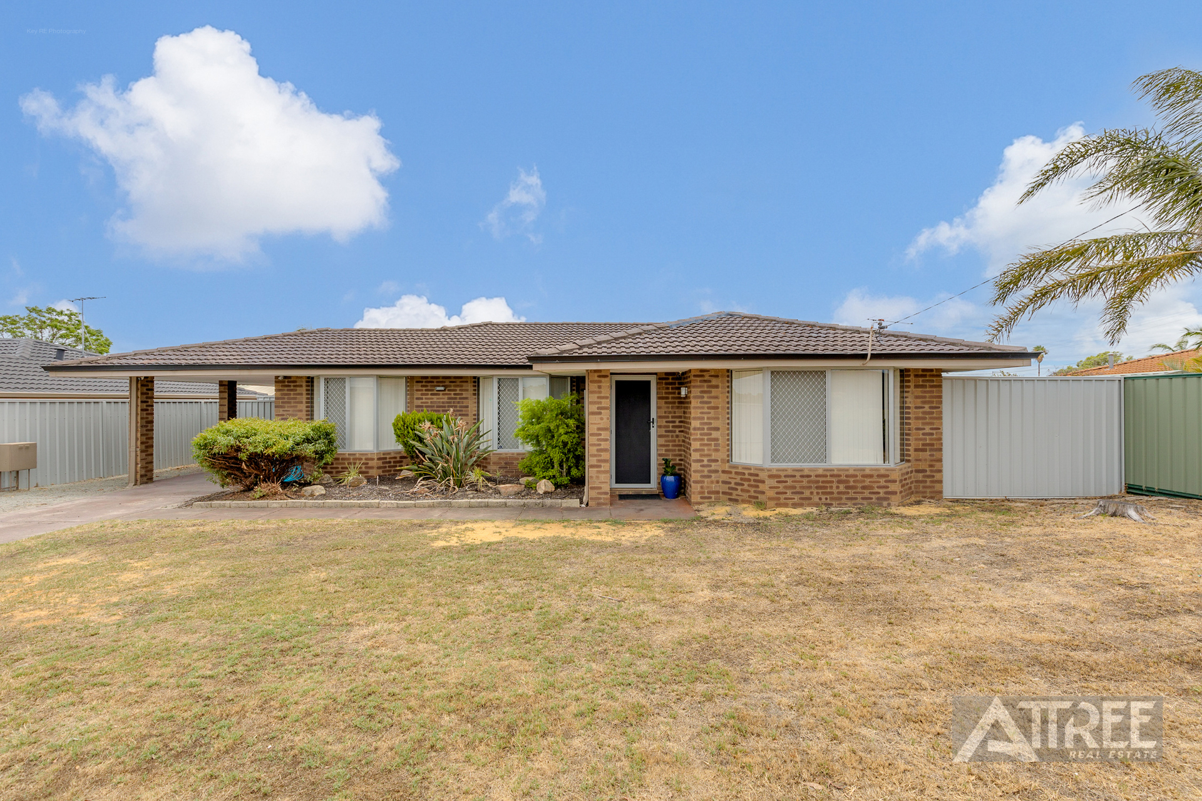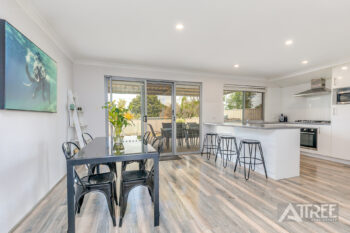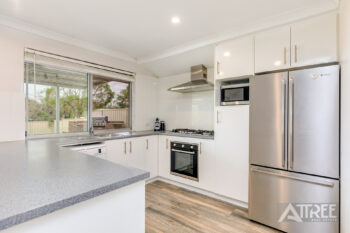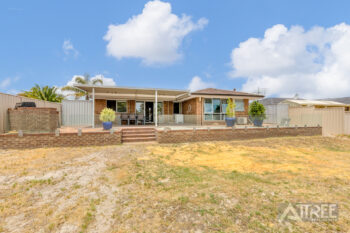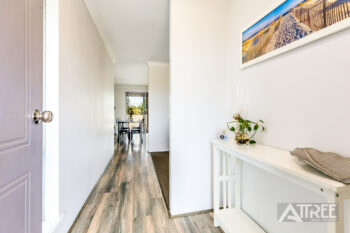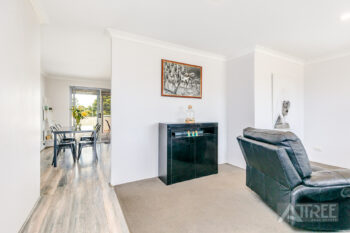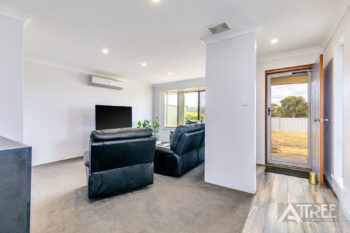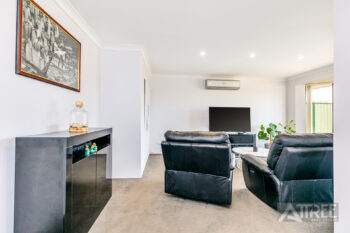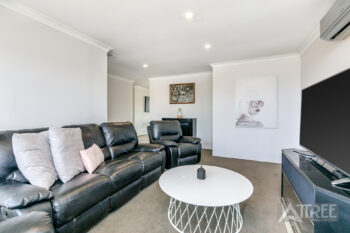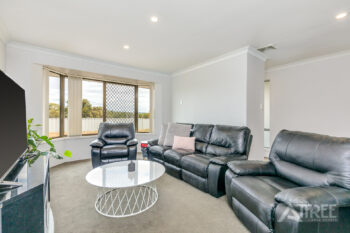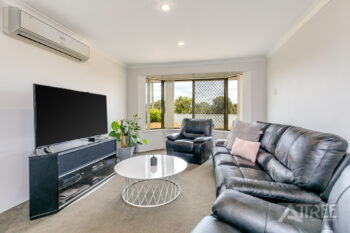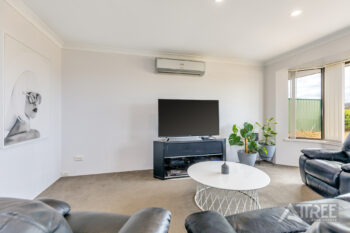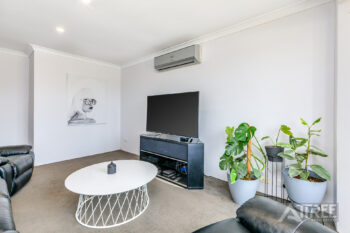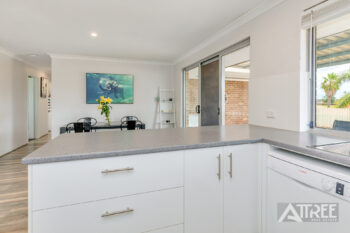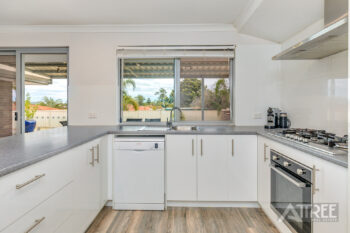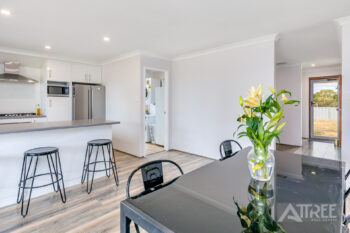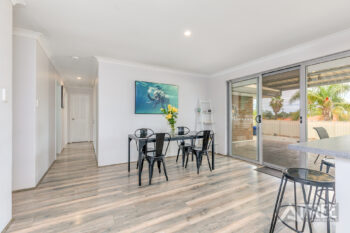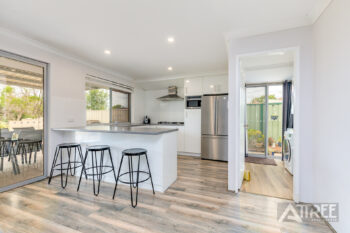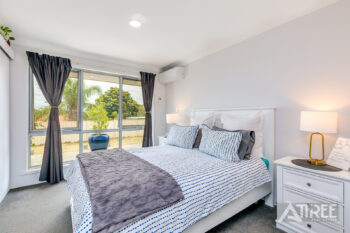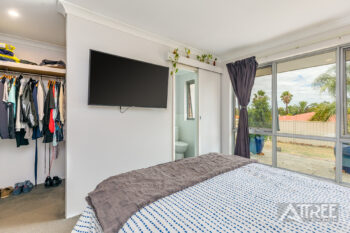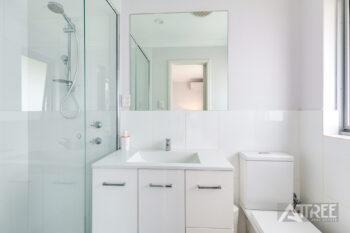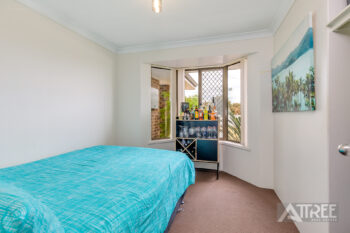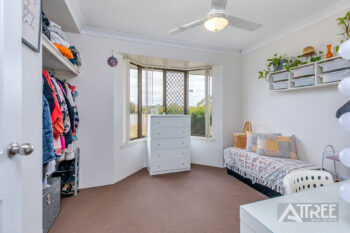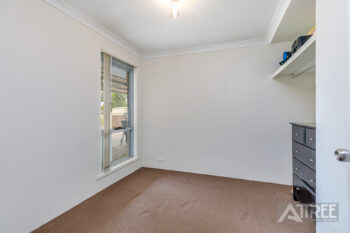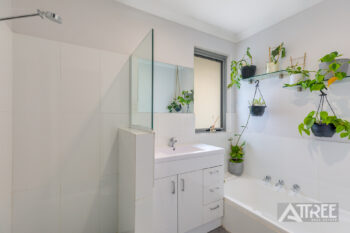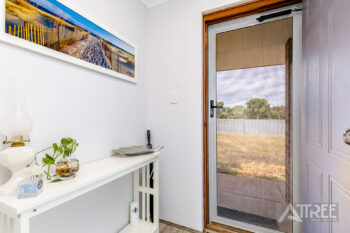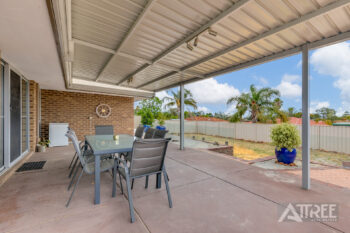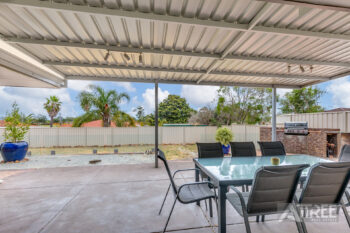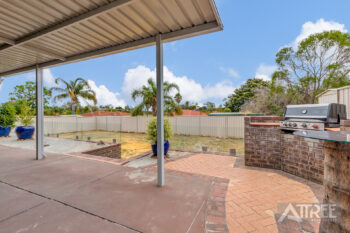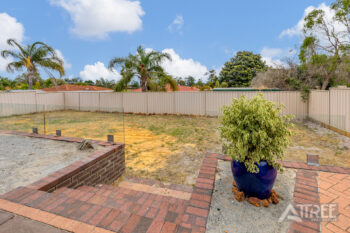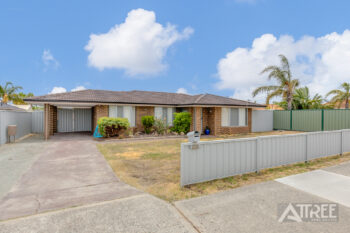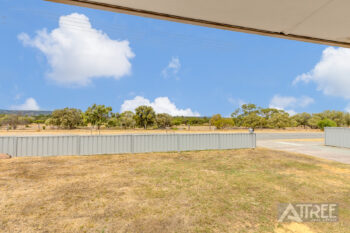205 Verna Street, Gosnells WA 6110
4 BED + 2 BATH + ENTERTAINERS PATIO + 680m2
Positioned on a 680 sqm block offering 4 bedrooms, 2 sparkling bathrooms, spacious living area, renovated kitchen and spacious entertainers patio this home is perfect for the first homebuyer, investors or growing families.
Jean Garvey Park is a short 290m around the corner offering kids playground, skate park and plenty of space to kick a footy. Ashburton shops is 650m down the road and Gosnells Town Centre is less than 4km away where will find major stores, supermarkets, cafe’s, dining, medical facilities. This family friendly home certainly ticks all the boxes for convenient living and lifestyle.
Some of the many features of this great home include
INSIDE
• Highly functional floor plan with spacious living area positioned at the front of the home as well as a light and bright meals dining area which opens out to the patio area.
• Renovated kitchen outlooks over the backyard finished with white cabinetry, tiled splashbacks and quality stainless steel appliances including gas stove and electric oven.
• Spacious master bedroom positioned at the back of the home with walk in robe and sparkling ensuite.
• The secondary bedrooms are a comfortable size with built in robe recesses.
• The main bathroom has been renovated featuring gloss white floor to ceiling tiling and seperate bath and shower.
• Split system air-conditioning in the main living area and master bedroom makes for comfortable living all year round.
OUTSIDE
• Large patio area perfect for entertaining family and friends
• Fully enclosed backyard with grassed area, a great space for the kids and pets to run around.
• Rear access through the carport perfect for off street parking of trailers.
SO MUCH, SO CLOSE
15m – Nearest Bus Stop
290m – Jean Garvey Park
650m – Ashburton Village Shopping Centre
1.1km – Ashburton Drive Primary School
2.2km – Southern River College
3.4km – Southern River Square Shopping Centre
PROPERTY DETAILS
Land Size: 680m2
Build Year: 1986
Floor Plan: Unavailable
Council Rates: $1642.62 Annually (Approx)
Water Rates: $1019.4 Annually (Approx)
NBN: Available
BOOK AN INSPECTION
Contact Gareth May on 0430 400 664 or gmay@attreerealestate.com.au
to arrange a private inspection.
DISCLAIMER: This document has been prepared for advertising and marketing purposes only. Whilst every care has been taken with the preparation of the particulars contained in the information supplied, believed to be correct, neither the Agent nor the client nor servants of both, guarantee their accuracy and accept no responsibility for the results of any actions taken, or reliance placed upon this document and interested persons are advised to make their own enquiries & satisfy themselves in all respects. The particulars contained are not intended to form part of any contract.
Upcoming Inspections
There are no inspections scheduled currently. Please contact us to request an inspection.

