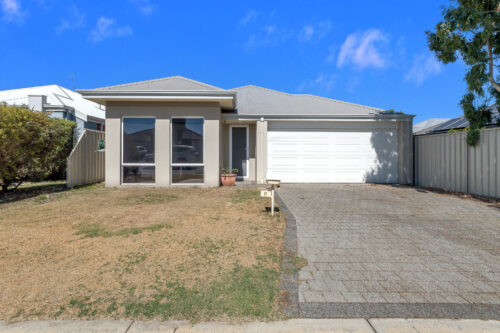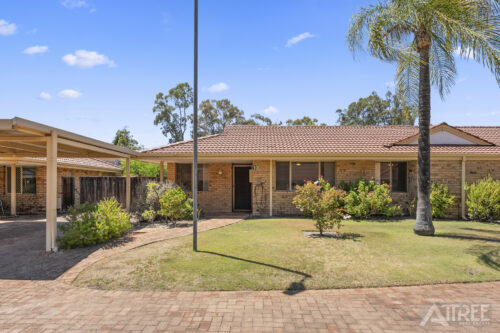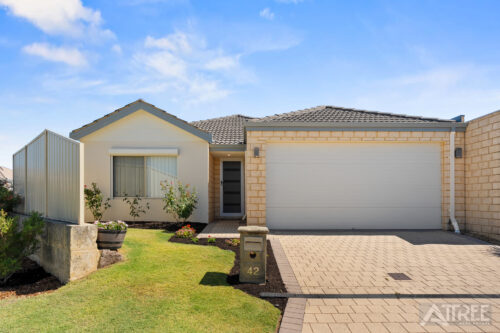29 Bletchley Parkway, Southern River WA 6110
EXCEPTIONAL LIFESTYLE LIVING AWAITS!
4 BEDROOMS + STUDY + CHILDREN’S AREA + BAR & POOL AREA
Highlighting an array of modern amenities and a lifestyle marked by excellence, this home seamlessly connects indoor living with an impressive alfresco/bar area, a sparkling pool, and a captivating water feature. A quick walk across the road brings you to Bletchley Park Primary School, and a short, pleasant stroll takes you to the scenic parklands.
*Please note* this home is in the Harrisdale School catchment zone.
INSIDE,
Stepping through double doors into the spacious entry area, with massive walk-in linen.
Home office with 32c ceiling.
Home theatre area with separate split system.
Huge master bedroom with massive walk-in robe.
Ensuite with double vanity, shower, and separate toilet.
The well-designed kitchen has stone benches, a breakfast bar, many cupboards and draws; the larder/walk-in pantry is spacious.
Well-location laundry is situated just off the kitchen area.
Open plan dining and living area with access to the gym and alfresco area.
The children’s area has it all; bedrooms 2 & 3 are queen-sized with built-in robes, and bedroom 4 is also a queen-sized room with a walk-in robe.
Separate activity for the kids to play or set up as another lounge/study area.
Well-planned main bathroom with hobless shower, bath and vanity, separate powder room area with vanity and separate toilet.
EXTRAS,
12 cameras and monitor.
Alarm system.
Smart wiring.
Split system in the theatre room.
Evaporative air-conditioning.
14 Solar panels 6.5kw inverter.
Three gas Bayonets.
Security doors.
All bedrooms have roller shutters.
Limestone around the pool.
Glass fencing around the pool.
Solid wooden floors.
Quality carpets.
Exposed aggregate driveway.
Timber lined to front door porch, bar and whole alfresco area.
OUTSIDE,
Designed perfectly for entertaining guests, flowing seamlessly out to the outstanding alfresco, bar and pool area, enjoy the ambience all year round.
The Jack Daniels bar is built under the alfresco area, with feature light splash back, roller shutters, built-in cupboards, 316-grade stainless steel tops, hot and cold taps, and LED lighting.
The beautiful decked alfresco area has alfresco blinds, timber lined ceilings, a fan and a TV point.
Sit underneath the gazebo and overlook the solar-heated swimming pool and water feature.
The designer pool is a concrete liner with an automatic pool cleaner, an outdoor hot/cold shower, and a water feature.
Separate gym area overlooking the pool area.
9-meter double garage including 3-meter shed area & storage section. Plus, manual roller door access to the backyard.
Exposed aggregate driveway.
Feature lights in the front decking and stunning timber-lined ceilings.
*Please note* the ice machine and kegerator are “not included ”
Property Details
Land Size: 685m2
Build Year: 2012
Built Area (Living): 264m2
Built Area (Total): 367m2
Builder: Dale Alcock
Council Rates: Annually (Approx): $2700
Water Rates: Annually (Approx): $1500







