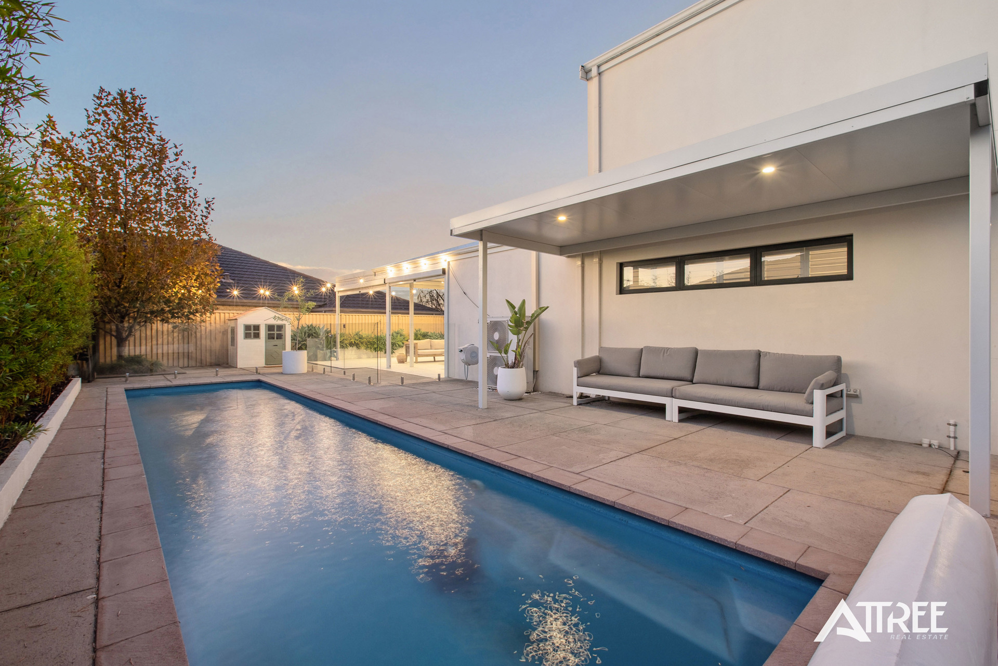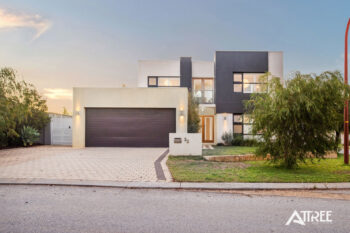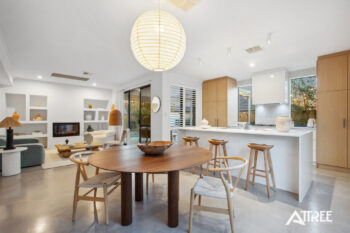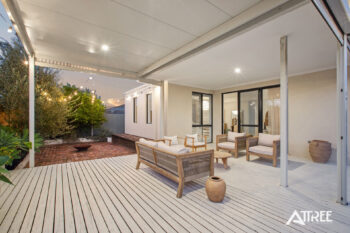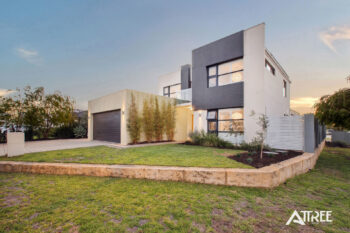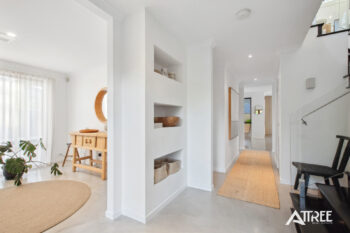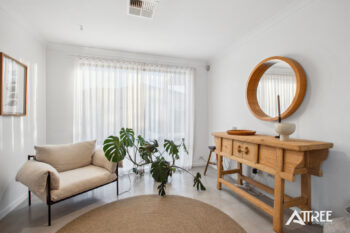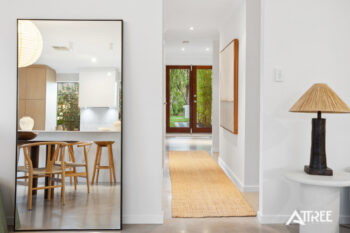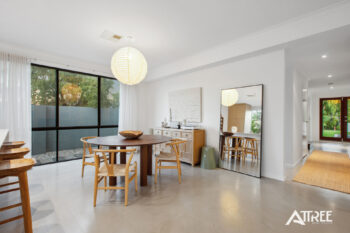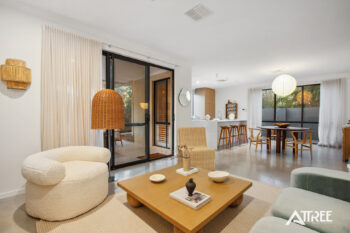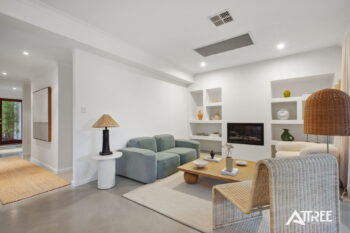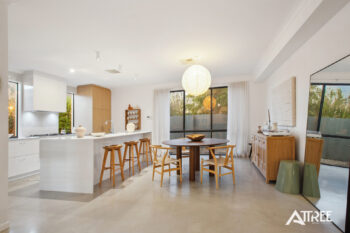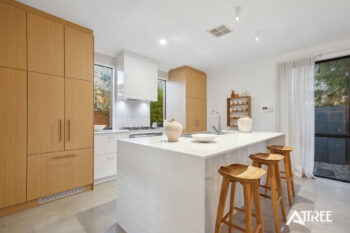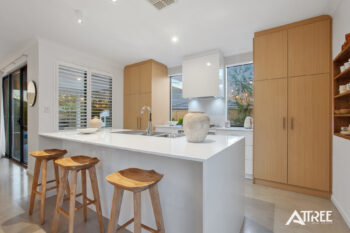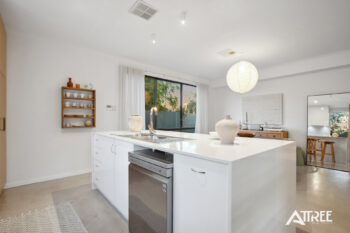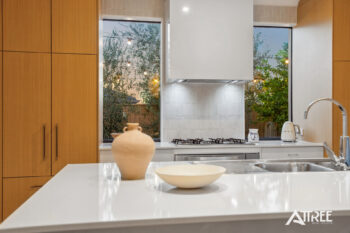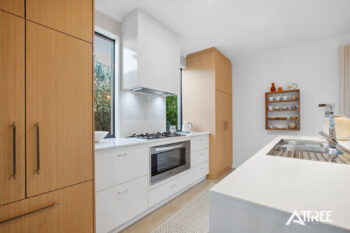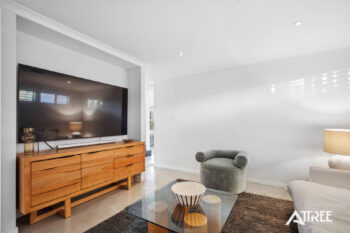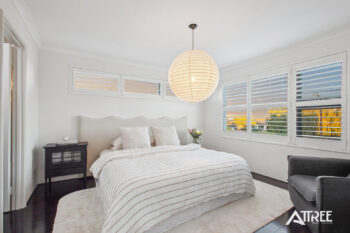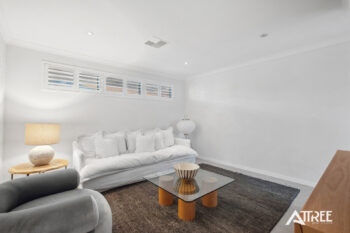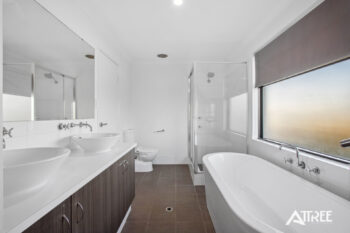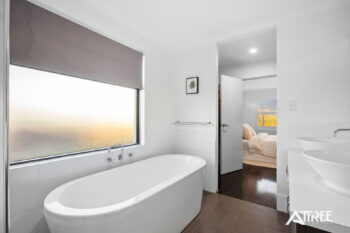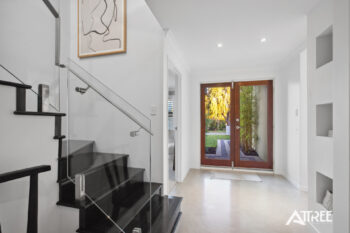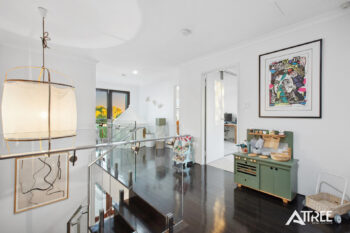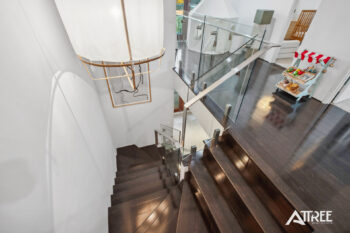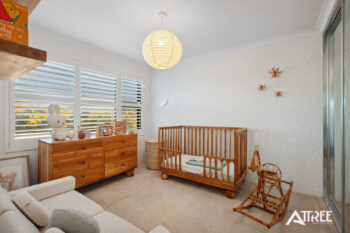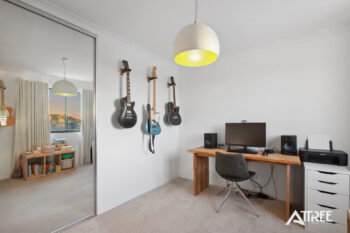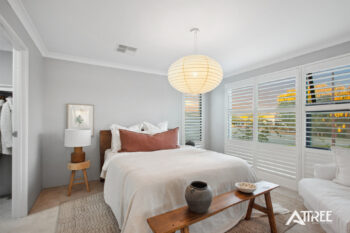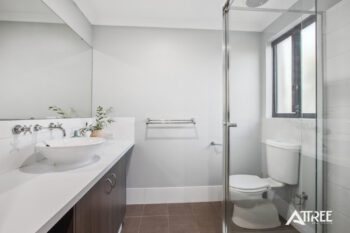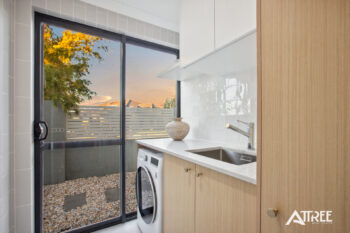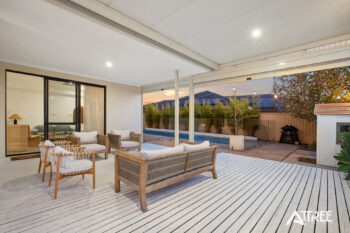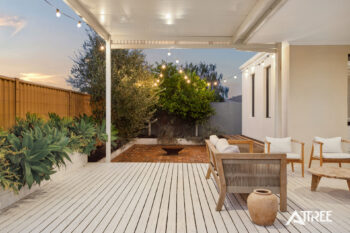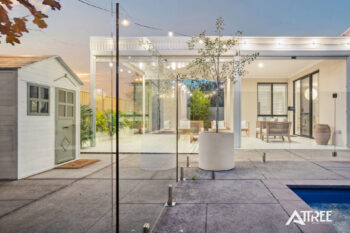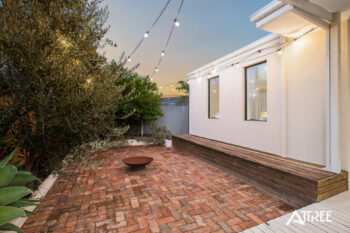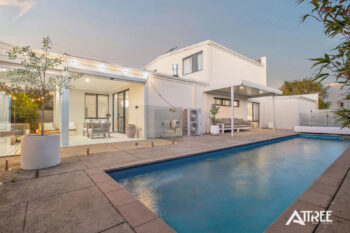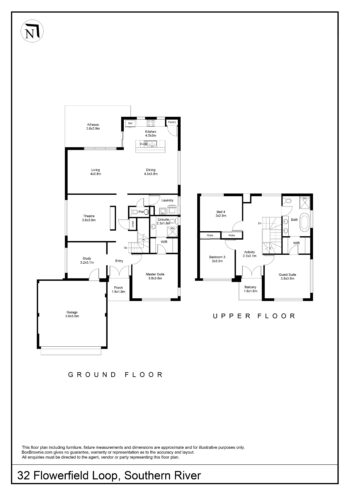32 Flowerfield Loop, Southern River WA 6110
SIMPLY STUNNING - 4 BED + 2.5 BATH + THEATRE + STUDY + POOL
Under Offer by Gareth May!
We have a number of buyers actively looking for similar homes in the area.
Thinking of selling? Request a market appraisal by contacting
Gareth May I 0430 400 664 I gmay@attree.com.au
Situated on a spacious 563m² block in one of Bletchley Park’s most sought-after locations, this impressive home offers park views sitting directly across from Aldenham Drive Reserve.
Each aspect of the property, both inside and out have been carefully thought out and the presentation is a true credit to the owners. This is a property you absolutely must see.
Southern River Shopping Centre is 1.4km in one direction and Southern River Square is 2.1km in the other direction with both hubs offering major supermarkets, cafe’s, dining, medical facilities.
INSIDE
• As soon as you walk through the front door, you’ll know this home is going to be something special, the wide entry hallway and high ceilings creates a warm and welcoming atmosphere that carries throughout the entire home.
• For the chef of the home, the kitchen is absolutely stunning! A highly functional design blended with quality finishes including extra wide waterfall island stone bench top with undermount sink, stainless steel appliances and loads of storage as well as a built in pantry.
• Convenient ground floor powder room, perfect for guests and everyday use.
• The main suite is positioned at the front of the home. The room itself is spacious featuring high ceilings, walk in robe and sparkling ensuite with double vanity and free standing bath.
• The spacious theatre room is perfect for family movie nights or watching your favourite sports.
• There is a separate home office/study allowing you to get some work done without all the distractions of a busy home.
• Located upstairs, the secondary bedrooms are all generously sized. Bedrooms 3 and 4 include built-in robes with mirrored sliding doors, while Bedroom 2 is ideal as a guest suite with a walk-in robe and semi-ensuite access.
• The home offers ducted reverse cycle air-conditioning throughout making for comfortable living all year round.
• Enjoy timeless appeal and soft filtered light with plantation shutters throughout.
OUTSIDE
• Opening out from the main living area is the decked alfresco, a perfect space for entertaining family and friends or celebrating special occasions.
• Enjoy summer days by the sparkling below-ground pool, perfect for entertaining or unwinding in your own backyard retreat.
• Solar panels to help reduce electricity bills.
SO MUCH, SO CLOSE
120m – Aldenham Drive Reserve
600m – Nearest Bus Stop
500m – Castlewood Parkway Reserve
1.2km – Bletchley Park Primary School
1.4km – Southern River Shopping Centre
3.5km – Harrisdale Senior High School
*Distances are approximate, sourced from google maps.
PROPERTY DETAILS
Land Size: 563m2
Build Year: 2012
Built Area (Living): 215m2
Built Area (Total): 275m2
Builder: Invogue
Floor Plan: Available
Council Rates: $ Annually (Approx)
Water Rates: $1,641.35 Annually (Approx)
NBN: Available
INVESTORS
Rental Appraisal: $1100p/w
Vacant possession available at settlement
BOOK AN INSPECTION
Contact Gareth May on 0430 400 664 or gmay@attreerealestate.com.au to arrange a private inspection.
DISCLAIMER: This document has been prepared for advertising and marketing purposes only. Whilst every care has been taken with the preparation of the particulars contained in the information supplied, believed to be correct, neither the Agent nor the client nor servants of both, guarantee their accuracy and accept no responsibility for the results of any actions taken, or reliance placed upon this document and interested persons are advised to make their own enquiries & satisfy themselves in all respects. The particulars contained are not intended to form part of any contract.
Upcoming Inspections
There are no inspections scheduled currently. Please contact us to request an inspection.

