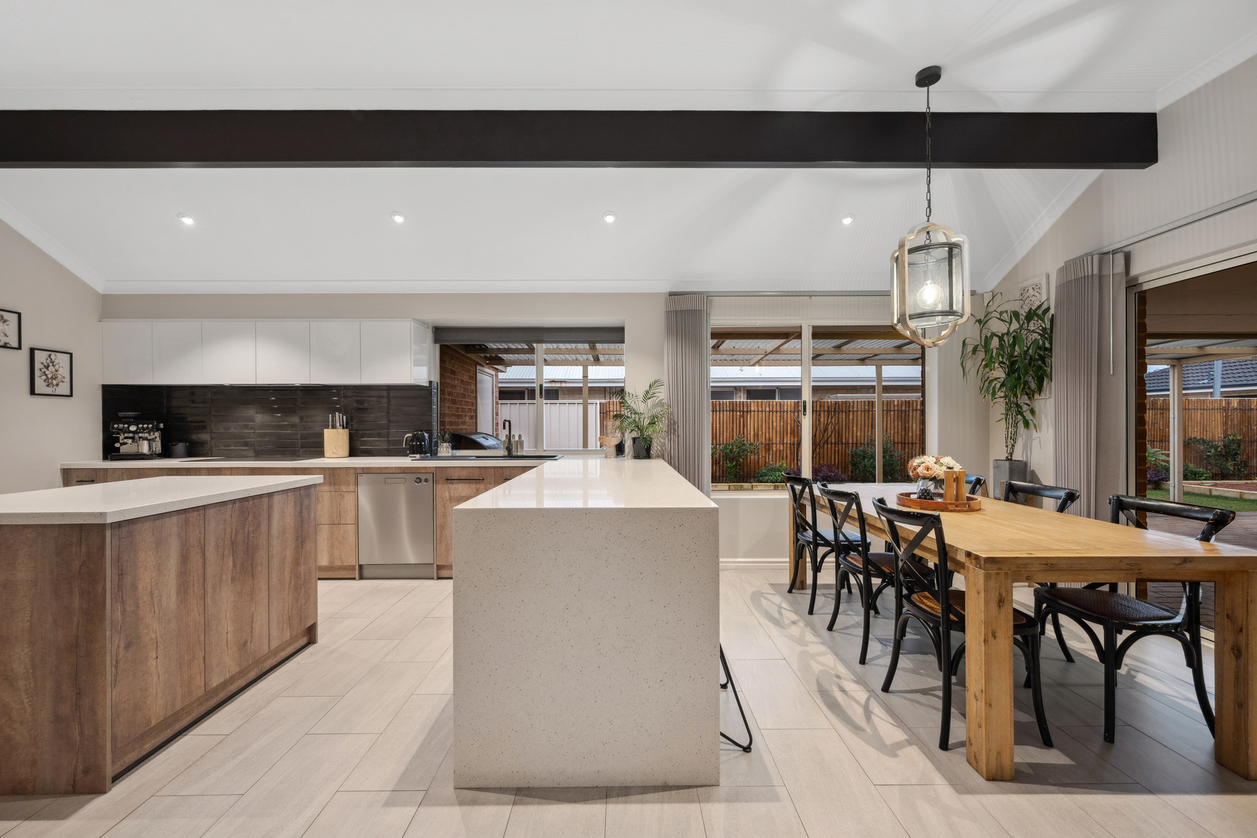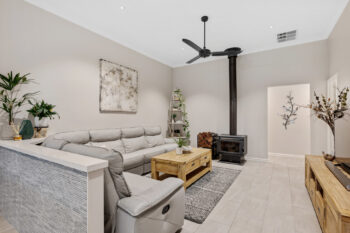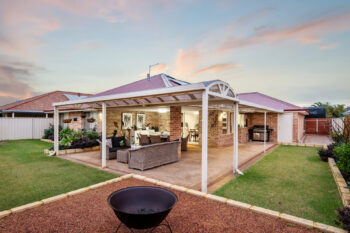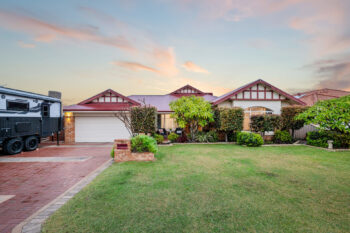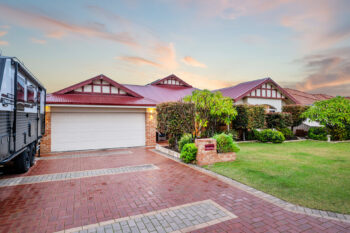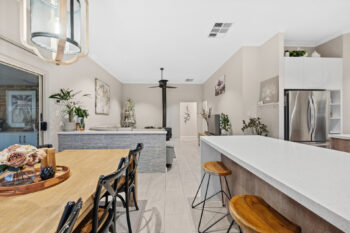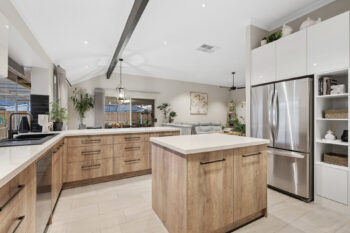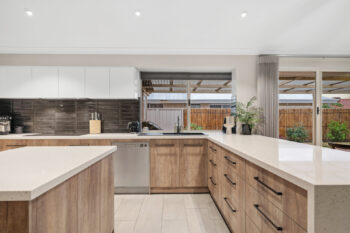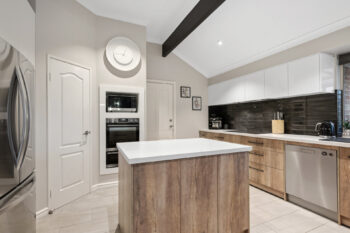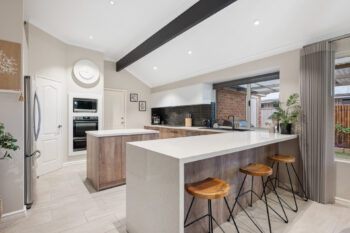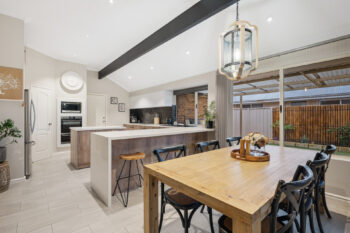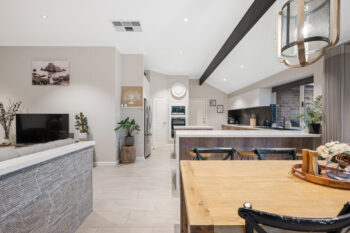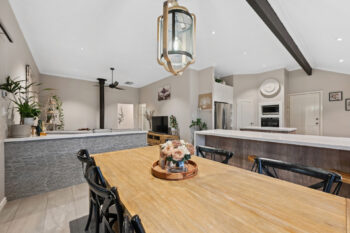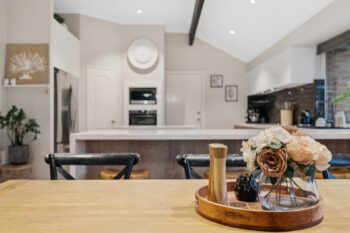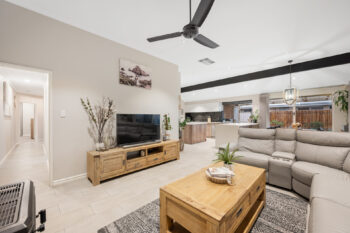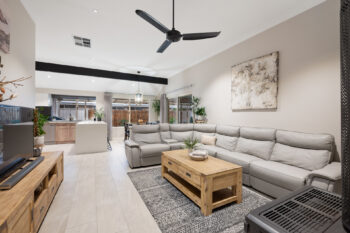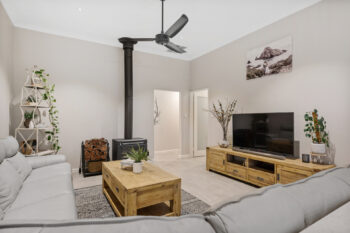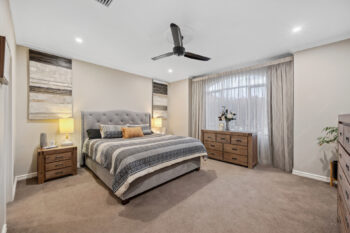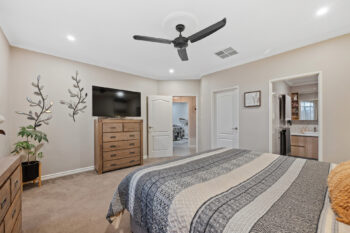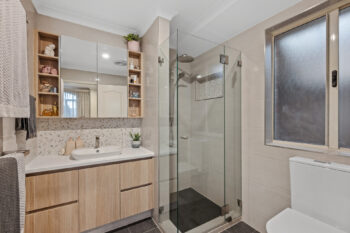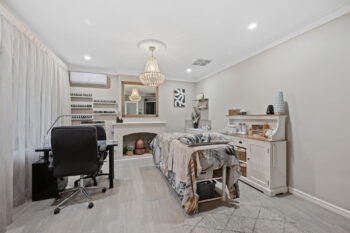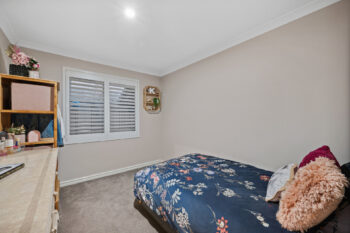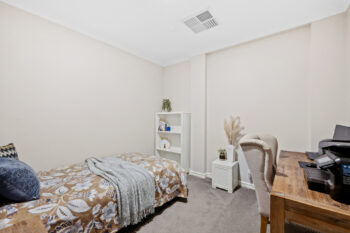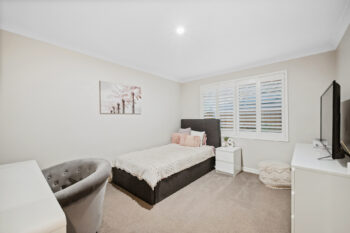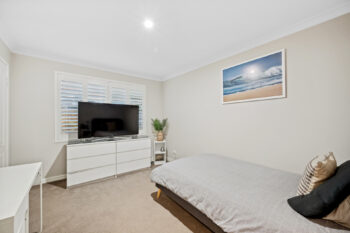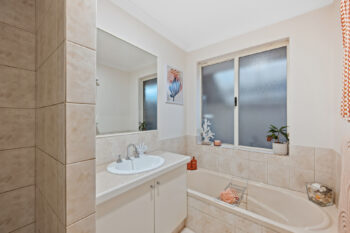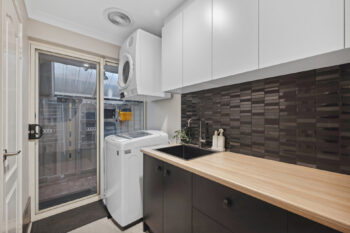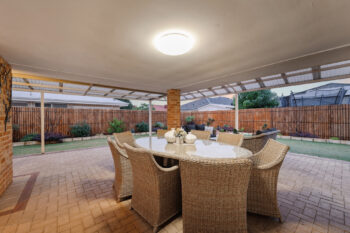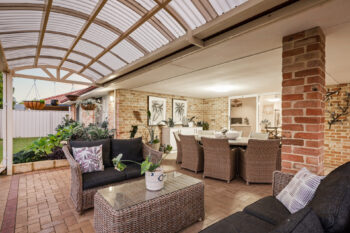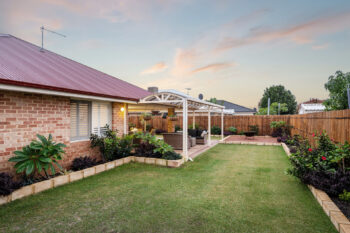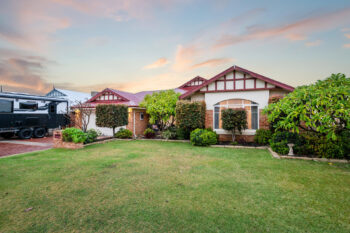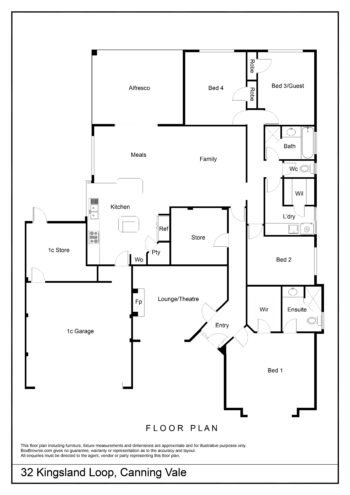32 Kingsland Loop, Canning Vale WA 6155
SIMPLY STUNNING! RENOVATED KITCHEN + SIDE ACCESS
The presentation of this home will WOW you as soon as you see it with all the hard work already been done this presents a great opportunity to those looking to move straight in.
Positioned on a large 640m2 block in The Avenues estate, this renovated 4 bedroom, 2 bathroom home has everything to offer you and your family.
With a functional floor-plan, multiple living spaces and loads of backyard, this is one you don’t want to miss.
The kitchen, ensuite and laundry have undergone a full renovation. Finished with warm neutral tones it give the space a modern and elegant design that would mistaken for something that would be seen in a display home.
The home is located just a 260m walk from Rushmore Avenue Reserve, a grassed where the kids can go run around and burn some of that excess energy or just enjoy the fresh air whilst taking a leisurely stroll around the lake and reserve.
Save having to fight with traffic and chaos of school drop offs, Canning Vale College is a 800m walk.
Livingston Marketplace is less than 1km away offering major supermarkets, gym, cafés, medical facilities and a variety of dining options.
This family friendly home certainly ticks all the boxes for convenient living and lifestyle.
INSIDE
• Spacious open plan kitchen, living and dining finished featuring high ceilings which open out to the entertaining area surrounded by manicured gardens.
• The chef of the house will fall in love with the fully renovated kitchen. A highly functional design blended with quality finishes including sparkling stone bench tops, stainless steel appliances and plenty of storage.
• Formal living area can be a great space for family movie nights or watching your favourite sports or utilised as a home office of kids play room. The room is currently being used as a beauty room but has potential to run a home business*
• The main bedroom is positioned at the front of the home. The room itself is spacious featuring high ceilings and walk in robe.
• The ensuite has also undergone a full renovation finished with floor to ceiling tiling, frameless glass shower screen and feature tile splash back.
• The secondary bedrooms are all a comfortable size, bed 3 & 4 offering built-in robes.
• Ducted evaporative air-conditioning throughout to keep you cool on the warm nights and slow combustion wood fireplace for keeping warm on those cosy winter nights makes for comfortable living all year round.
OUTSIDE
• Opening out from the main living areas is the alfresco with an extended patio makes a great space for entertaining all your family and friends.
• Plenty of space for cars, boats and motorbikes with a spacious double garage and side access gate to the backyard.
• Spacious store room located behind the garage provides ample space for storing all your tools.
• Solar Panels to help reduce electricity bills.
* Subject to council approvals and registration
SO MUCH, SO CLOSE
260m – Rushmore Avenue Reserve
650m – Nearest Bus Stop
800m – Canning Vale College
850m – Livingston Marketplace
1.2km – Campbell Primary School
*Distances are approximate, sourced from google maps.
PROPERTY DETAILS
Land Size: 640m2
Build Year: 2002
Built Area (Living): 197m2
Built Area (Total): m2
Builder:
Floor Plan: Available
Council Rates: $ Annually (Approx)
Water Rates: $ Annually (Approx)
NBN: Available
BOOK AN INSPECTION
Contact Gareth May on 0430 400 664 or gmay@attreerealestate.com.au to arrange a private inspection.
DISCLAIMER: This document has been prepared for advertising and marketing purposes only. Whilst every care has been taken with the preparation of the particulars contained in the information supplied, believed to be correct, neither the Agent nor the client nor servants of both, guarantee their accuracy and accept no responsibility for the results of any actions taken, or reliance placed upon this document and interested persons are advised to make their own enquiries & satisfy themselves in all respects. The particulars contained are not intended to form part of any contract.
Upcoming Inspections
There are no inspections scheduled currently. Please contact us to request an inspection.

