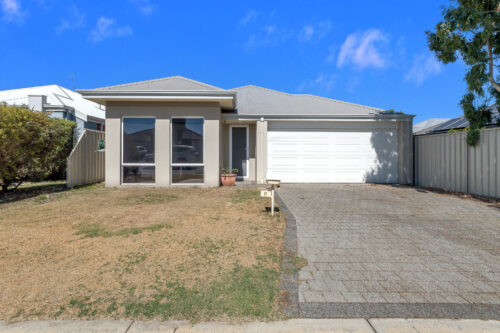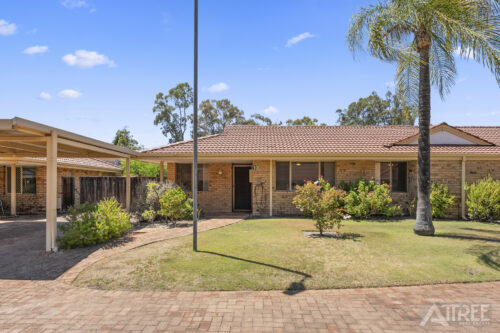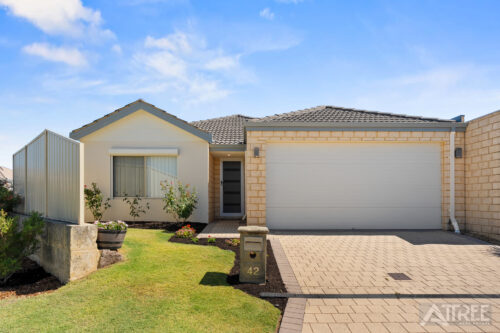32 Rothery Loop, Piara Waters WA 6112
FOR THOSE WHO WANT IT ALL! HUGE 716m2 BLOCK + FAMILY SIZED HOME
UNDER OFFER BY GARETH MAY
We have a number of buyers who have missed out on this property who are ready to buy in the area!
Thinking of Selling – Request an obligation FREE market appraisal by contacting Gareth May on 0430 400 664 or gmay@attreerealestate.com.au
This is the complete package! Positioned on a HUGE 716m2 block with a total 363m2 floor plan and a spacious 259m2 of internal living this home is perfect for the large or growing family.
This stunning home has it all, and it has it all with abundance! Each aspect of the property, both inside and out have been carefully thought out and the presentation is a true credit to the owners. This is a property you absolutely must see.
The home overlooks bushland with walking access to Kellogg Park & Piara Waters Park and playground where you can find a grassed area and playground for the kids to burn off some excess energy.
Stockland Harrisdale Shopping Centre is less than 2km away offering major supermarkets, gym, café, dining and medical facilities. This family friendly home certainly ticks all the boxes for convenient living and lifestyle.
INSIDE
• You’ll love the spacious living areas, an expansive light filled space which opens out to the decked alfresco area creating a seamless space between the inside and out.
• Adjoining the main living area is a separate games room perfect allows for flexible living configurations to keep the whole family happy.
• For the chef of the home, the kitchen is absolutely stunning! A highly functional design blended with quality finishes including waterfall edge stone bench tops, 900mm stainless steel appliances and servery windows opening out to the alfresco, perfect for entertaining.
• The master suite is tucked away positioned at the front of the home. The room itself is spacious featuring an open style ensuite with double vanity as well as a large walk-in robe and secondary built in robe with mirrored sliding doors.
• The remaining three bedrooms are generously sized, with mirrored robes and easy access to the second bathroom which has a large shower, vanity and bathtub.
• Theatre is positioned at the front of the home, a great space for family movie nights or watching your favourite sports with additional wine cellar. The front wing of the home can be sectioned of from the rest of the home for the parents to have their own area.
• Home office/study allowing you to get some work done without all the distractions of a busy home
• Ducted reverse cycle air-conditioning for comfortable living all year round.
OUTSIDE
• A beautifully decked outdoor alfresco area is perfect for entertaining all year round. Fire up the BBQ and enjoy celebrating those special occasions with family and friends.
• Fully enclosed backyard with grassed area for the kids and pets to run around and play. The cubby house will give the kids plenty of options to keep themselves entertained.
• Beyond the alfresco are established gardens providing a relaxing backyard environment.
• Triple garage is perfect for those who have camper trailers, motorbikes or just needing extra storage.
• Plenty of additional parking in the driveway.
SO MUCH, SO CLOSE
130m – Kellogg Park
290m – Piara Waters Park
550m – Nearest Bus Stop
650m – Piara Waters Primary School
950m – Marseille Park
1.7km – Stockland Harrisdale Shopping Centre
2.1km – Harrisdale Senior High School
PROPERTY DETAILS
Land Size: 716m2
Build Year: 2014
Built Area (Living): 259m2
Built Area (Total): 363m2
Builder: Dale Alcock Homes
Floor Plan: Available
Council Rates: $ Annually (Approx)
Water Rates: $ Annually (Approx)
NBN: Available
BOOK AN INSPECTION
Inside and out this stunning family home combines all the features to make this a forever home and one to grow into.
Contact Gareth May on 0430 400 664 or gmay@attreerealestate.com.au
to arrange a private inspection.
DISCLAIMER: This document has been prepared for advertising and marketing purposes only. Whilst every care has been taken with the preparation of the particulars contained in the information supplied, believed to be correct, neither the Agent nor the client nor servants of both, guarantee their accuracy and accept no responsibility for the results of any actions taken, or reliance placed upon this document and interested persons are advised to make their own enquiries & satisfy themselves in all respects. The particulars contained are not intended to form part of any contract.







