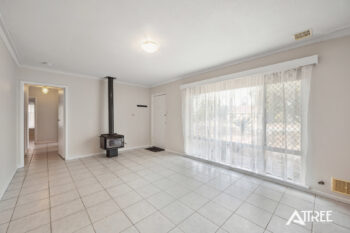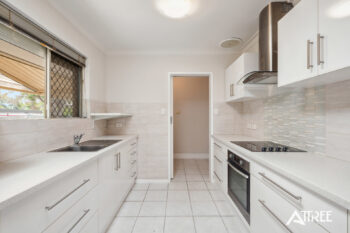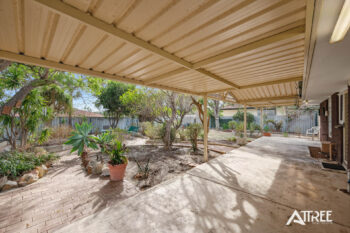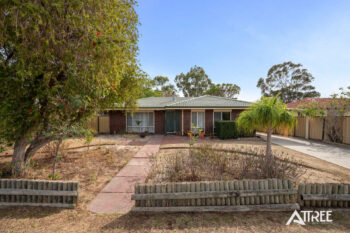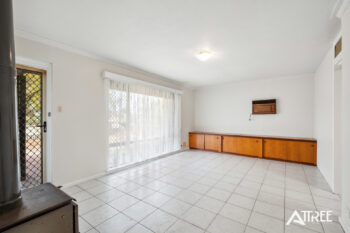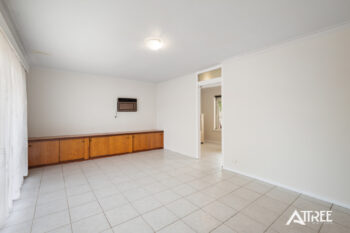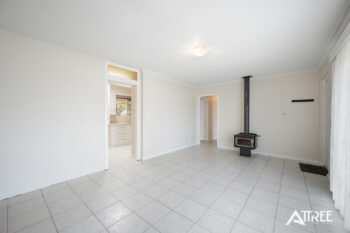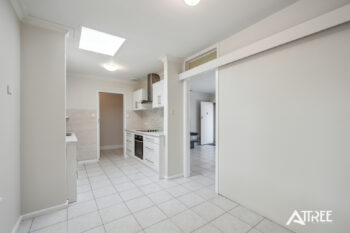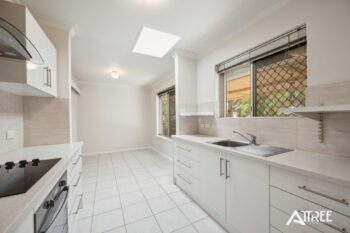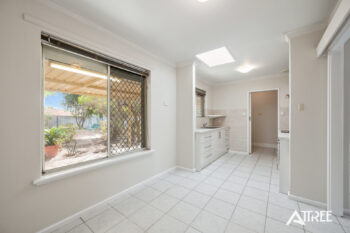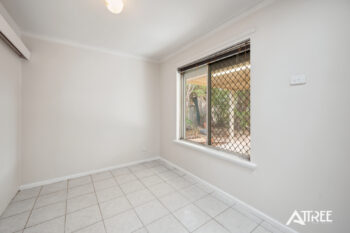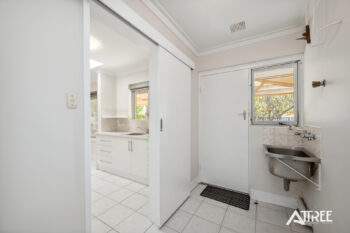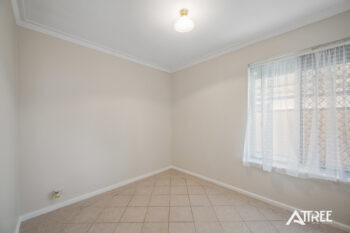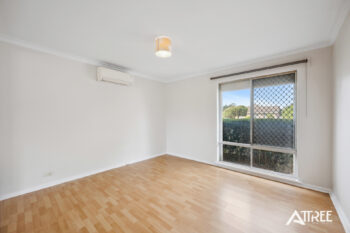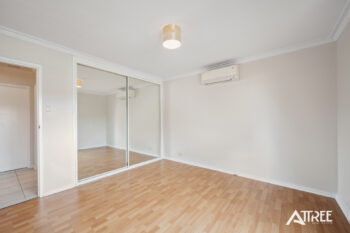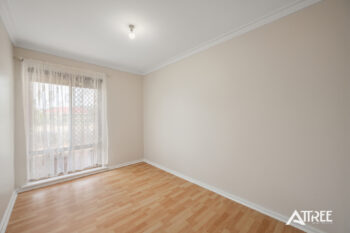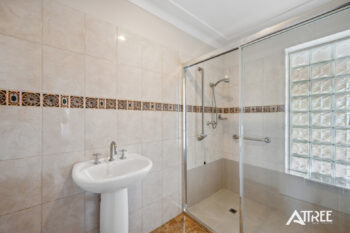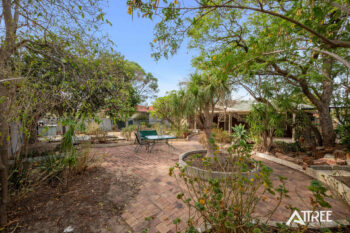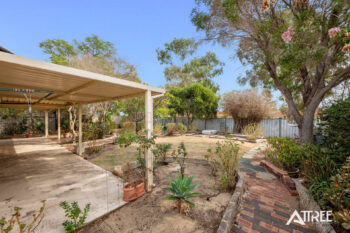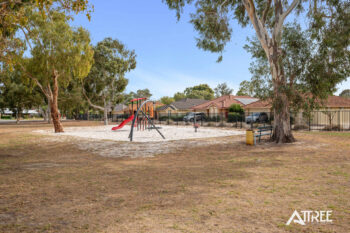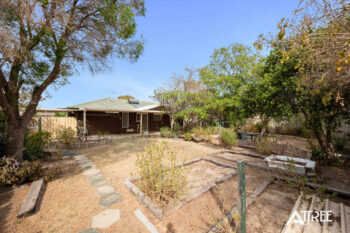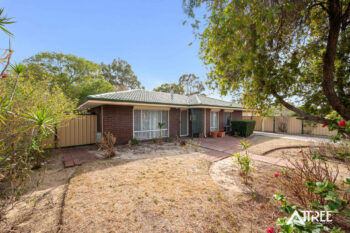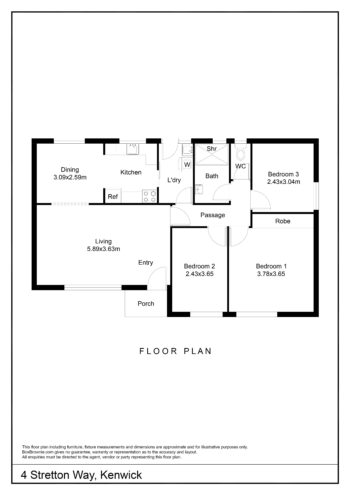4 Stretton Way, Kenwick WA 6107
CONVENIENT LIVING - 3 BED + 1 BATH + 683m2
Positioned on a large 683m2 block we have a home perfect for the first home buyer, growing family or investor offering 3 bedrooms, 1 bathroom and spacious entertainers patio in the heart of Kenwick.
Kenwick Village Shopping Centre & Stretton Way Reserve are 600m walk away and Westfield Carousel is less than 6km away offering major retailers, supermarkets, restaurants, and entertainment for the whole family to enjoy.
There’s plenty of outdoor spaces nearby for exploring and bushwalks, such as Ellis Brook Valley Reserve and Mills Park. Commuting is easy, with Tonkin Highway, Albany Highway and Roe Highway all within proximity.
Kenwick Train Station is just a short drive away allows convenient access to public transport and makes daily commutes more manageable and time-saving.
INSIDE
• Main living is positioned at the front of the home with outlooks over the front garden.
• Main bedroom is positioned at the front of the home, the room itself is spacious featuring a built in robe.
• The secondary bedrooms are both a comfortable size.
• For the chef of the house, the kitchen has been renovated offering plenty of bench space, 600mm oven and electric stove as well as overhead cabinetry.
• Split system air conditioning located in the main bedroom making for comfortable living all year round.
• Slow combustion wood fireplace for keeping warm on those cosy winter nights.
• Roller shutters for additional privacy and extra peace of mind.
OUTSIDE
• As we step outside, we have a large patio area, a perfect space for entertaining family and friends.
• Potential for rear access for a caravan, boat, or trailer.
SO MUCH, SO CLOSE
400m – Stretton Way Reserve & Playground
450m – Nearest Bus Stop
600m – Kenwick Village Shopping Centre
700m – East Kenwick Primary School
2.4km – Kenwick Train Station
4.8km – Yule Brook College
*Distances are approximate, sourced from google maps.
PROPERTY DETAILS
Land Size: 683m2
Build Year: 1974
Built Area (Living): 106m2
Builder: Landall Homes
Floor Plan: Available
Council Rates: $1,504.31 Annually (Approx)
Water Rates: $987.24 Annually (Approx)
NBN: Check with provider
INVESTORS
Rental Appraisal: $600 per week.
Video walk through & certificate of title available, please send email enquiry to request.
BOOK AN INSPECTION
Contact Gareth May on 0430 400 664 or gmay@attreerealestate.com.au
to arrange a private inspection.
DISCLAIMER: This document has been prepared for advertising and marketing purposes only. Whilst every care has been taken with the preparation of the particulars contained in the information supplied, believed to be correct, neither the Agent nor the client nor servants of both, guarantee their accuracy and accept no responsibility for the results of any actions taken, or reliance placed upon this document and interested persons are advised to make their own enquiries & satisfy themselves in all respects. The particulars contained are not intended to form part of any contract.
Upcoming Inspections
There are no inspections scheduled currently. Please contact us to request an inspection.


