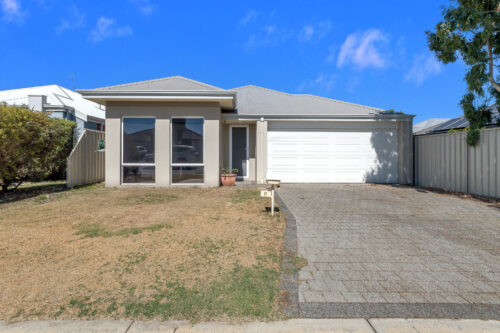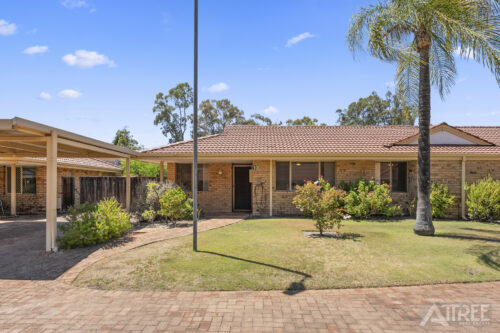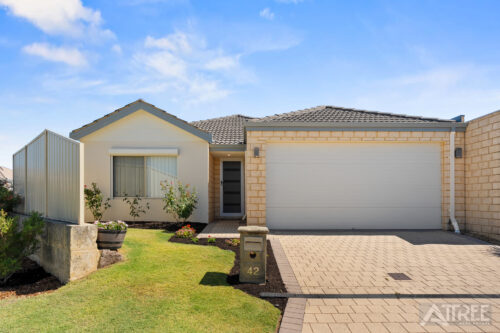48 Eucalyptus Boulevard, Canning Vale WA 6155
CLOSE TO ALL AMENITIES!!!
SET IN THE BEAUTIFUL LIVINGSTON ESTATE!!!
This 4-bedrooms, 2-bathroom family home was built in 1994 by Webb Brown & Neaves and positioned on a MASSIVE 800m2 block with a spacious floor plan, perfect for the growing family. Walk to Livingston Shopping Centre and transport.
INSIDE,
The Master bedroom has a walk-in robe.
Spacious Ensuite with vanity and shower.
Powder room.
Separate study or 5th bedroom.
Sunken lounge room with planter box.
Formal dining area.
The family area has soaring 34c ceilings.
The MASSIVE kitchen has loads of cupboards, bench space, and garage access.
A separate games room with a feature ceiling and laminate flooring leads to a massive entertaining area.
Minor bedrooms are queen-sized with built-in robes.
The activity room is between bedrooms 2,3 & 4, with a feature ceiling, built-in shelves, and walk-in storage.
The main bathroom is light and bright.
EXTRAS,
Reverse cycle air-conditioning.
There are 20 solar panels with a 5kw system.
There is heating for the pool.
CCTV security cameras.
Alarm system.
Approximately 260m2 of living space.
OUTSIDE,
Massive 800m2 block
Plenty of parking.
The double garage has extra space used for storage or a workshop and a roller door access to the patio area.
Large paved alfresco area with feature lining and two ceiling fans.
There are many patio areas, one on the side of the alfresco area, one over half of the pool and one out the back of the home near the sheds.
Sparkling below-ground HEATED pool.
Artificial grass out the back.
Lemon and mango trees.
Beautiful manicured bore reticulated gardens.
Two Garden sheds.
Please note the floor plan is from a sketch and may not be 100%.







