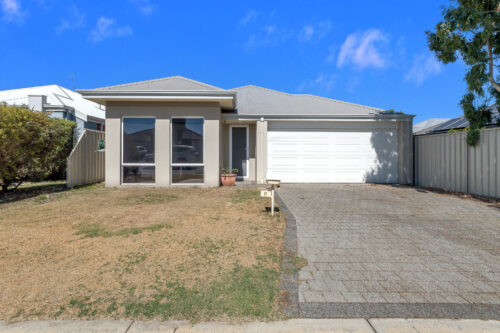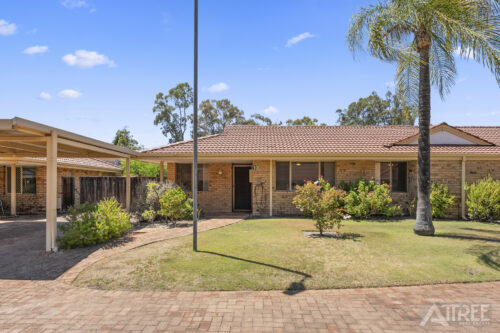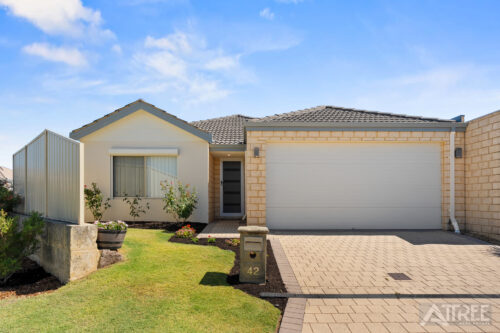5 Sheaf Way, Harrisdale WA 6112
PARK OUTLOOK + 450m to Harrisdale Senior High School
UNDER OFFER BY GARETH MAY
We have a number of buyers who have missed out on this property who are ready to buy in the area!
Thinking of Selling – Request an obligation FREE market appraisal by contacting Gareth May on 0430 400 664 or gmay@attreerealestate.com.au
*** Currently tenanted on a fixed lease until 02.03.2023 ***
Offering a highly functional floor plan of 3 bedrooms, 2 bathrooms, theatre, open plan living and dining this home presents great value for the first homebuyer, growing family or investors.
Save having to fight with traffic and chaos of school drop offs. Harrisdale Senior High School is around the corner, a 450m walk away.
Add to that the convenience of being located 650m from Stockland Harrisdale where you will find major supermarkets, cafe’s, dining and medical facilities this home certainly ticks all the boxes for convenient living and lifestyle.
For those who enjoy the active lifestyle, Harrisdale Park is across the road where you will find a large grassed area, walking trails and playgrounds perfect for the kids to burn some excess energy.
INSIDE
• Master suite is positioned at the rear of the home, the room itself is spacious with built in robes, sparkling ensuite and features a sliding door opening out to the courtyard.
• The minor bedrooms are comfortable size featuring built in robes.
• Highly functional kitchen that outlooks over the main dining area fitted with stainless steel appliances including 600mm oven and 900mm gas stove.
• Separate theatre room for family movie nights or could easily be utilised as a kids activity/play room.
• Ducted evaporative air-conditioning throughout to keep you cool on the warm summer nights. Additional split system in the main bedroom for comfortable living.
• Security alarm system for extra peace of mind.
OUTSIDE
• Opening out from the main living area is the alfresco a perfect space for entertaining family and friends or celebrating those special occasions.
• Reticulated gardens front and back.
• Solar Panels to help reduce power bills.
• Garden shed for extra storage.
SO MUCH, SO CLOSE
400m – Nearest Bus Stop
220m – Harrisdale Park Pavilion
450m – Harrisdale Senior High School
650m – Stockland Harrisdale Shopping Centre
1.5km – Harrisdale Primary School
*Distances are approximate, sourced from google maps.
PROPERTY DETAILS
Land Size: 347m2
Build Year: 2012
Built Area (Living): 130m2
Built Area (Total): 186m2
Builder: Affordable Living
Floor Plan: Available
Council Rates: $2,446.70 Annually (Approx)
Water Rates: $1,263.48 Annually (Approx)
NBN: Available
BOOK AN INSPECTION
Contact Gareth May on 0430 400 664 or gmay@attreerealestate.com.au
to arrange a private inspection.
DISCLAIMER: This document has been prepared for advertising and marketing purposes only. Whilst every care has been taken with the preparation of the particulars contained in the information supplied, believed to be correct, neither the Agent nor the client nor servants of both, guarantee their accuracy and accept no responsibility for the results of any actions taken, or reliance placed upon this document and interested persons are advised to make their own enquiries & satisfy themselves in all respects. The particulars contained are not intended to form part of any contract.







