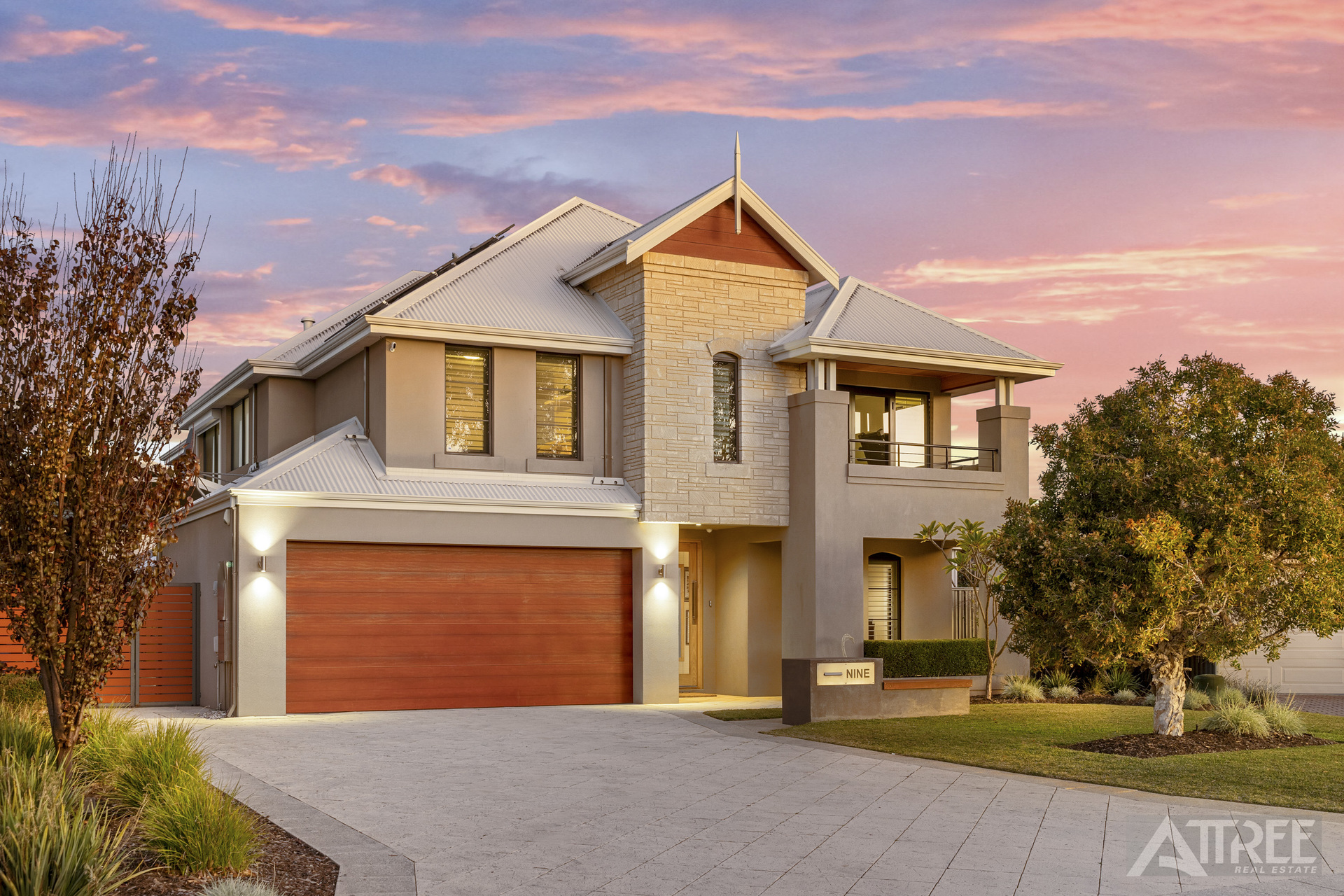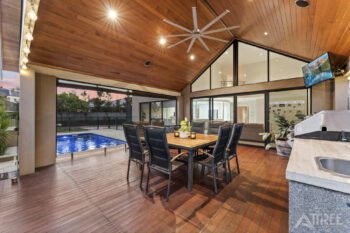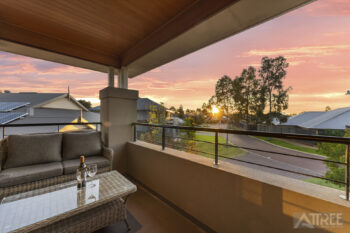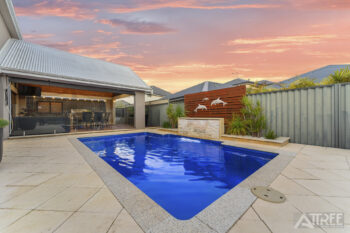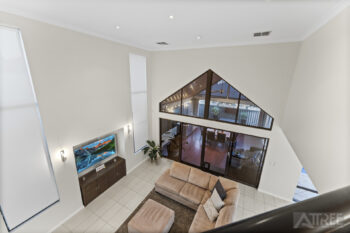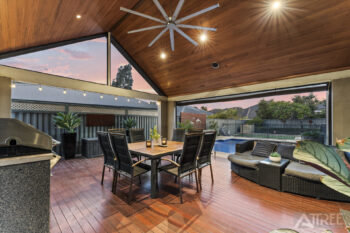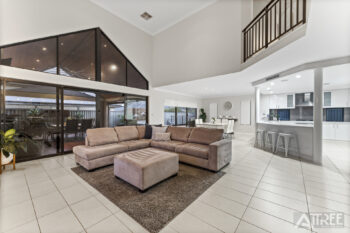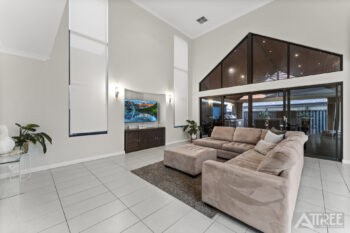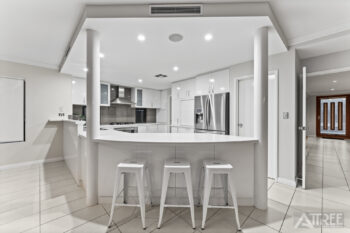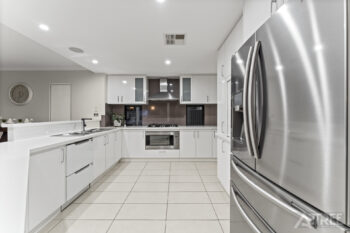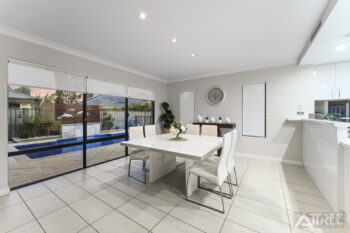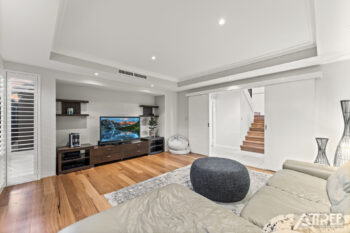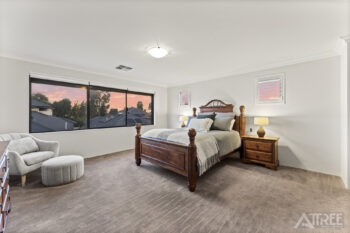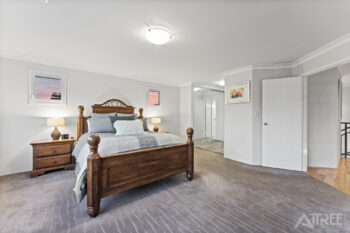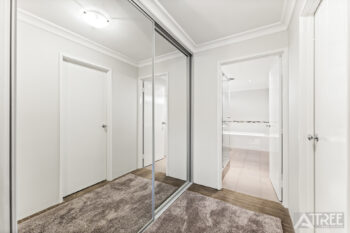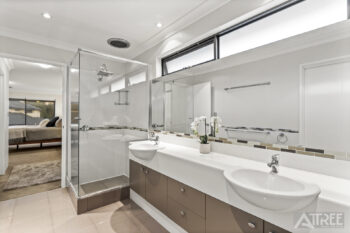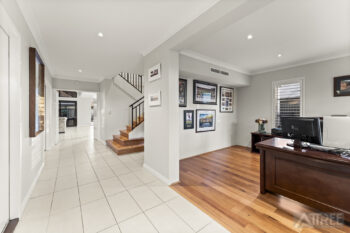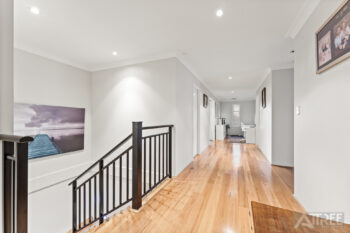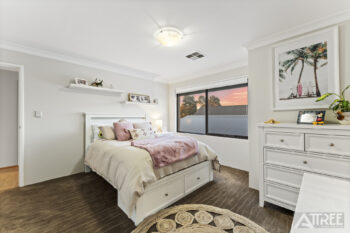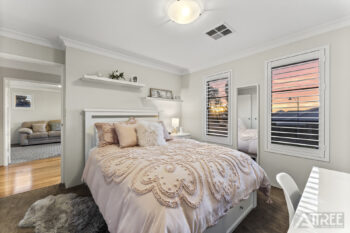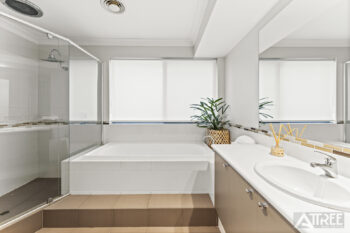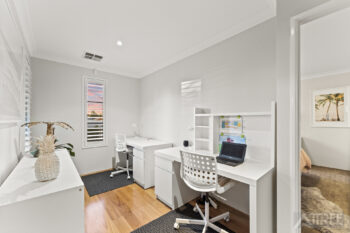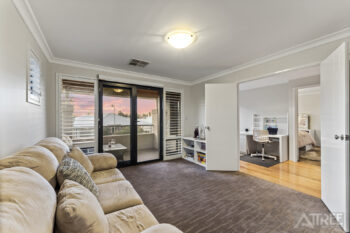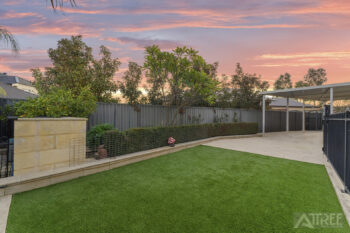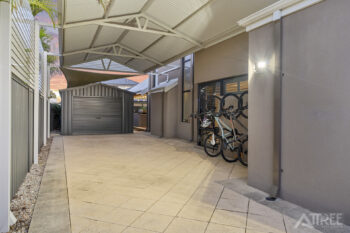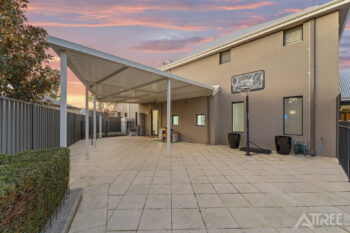9 Minton Bend, Harrisdale WA 6112
CURRENT BID $1,125,000 - 4 Qualified Bidders
The pinnacle of Grandeur and design will excite your family in this stunning Webb & Brown Neaves built modern masterpiece!
***This property is being sold via Openn Negotiation which is an online auction process. (go to openn.com.au) The Openn Negotiation is underway & the home can SELL AT ANY TIME. Please call Michael to become qualified and avoid disappointment. Open to all buyers, including finance, termite & building inspections plus flexible settlement (all subject to seller approval) 100% transparency guaranteed.***
Two storeys of glory and never ending entertainment ventures stem from this gorgeous family home that is also situated in the prestigious Vertu Estate in one of Harrisdale’s finest street locations! Get in quick!!
SECOND FLOOR
The second storey encompasses 3 spacious minor bedroom suites and 2 sparkling bathrooms. All bedrooms are carpeted with built in robes and glorious views to the front and back yards. Further attraction down the hall leads to an extra kids study nook/activity space and the 4th bedroom Guest Suite which includes superb balcony with double door entry and double built in robe.
The master bedroom will leave you breathless. Grand double door entrance and carpeted floors presents a king size room with sparkling finishes. Walk through the his and hers wardrobe with double mirror sliding door built in robe and extra walk in robe. The ensuite features modern design double vanity, large mirror, single shower with rainfall head, built in large bath and enclosed toilet.
FIRST FLOOR
Downstairs is where the family and entertainment begins and never ends! Extraordinary open living spans over the kitchen, dining, lounge, outdoor decking and pool. Chef’s kitchen offers great stainless steel appliances; 5 burner gas cook top, Blanco oven and Fiori range hood. Storage is a bonus with soft closing drawers and over head cupboards, walk in pantry, microwave & breakfast nook and recessed fridge space. The extra finishes include stone bench tops, LED lights, tiled splash back and lavish windows.
Added to the layout is a large enclosed theatre room perfect for the family to enjoy, a downstairs bonus powder room with vanity and an open plan home office perfect for working from home!
The architecturally perfect ceiling void above the living area soars to the top of the second level giving an impressive feel through the home entertaining space. With lavish tiled living area it also has a light and bright modern feel with natural light streaming through and beautiful views over the back yard.
Lose yourself on the decked alfresco with incredible raking high timber-lined ceilings, surround sound through speakers, an outdoor kitchen with built in BBQ and glass pool fencing adding style to the entertainers dream! The backyard ticks all the boxes with artificial turf grassed area, paved large swimming pool with waterfall feature, huge powered shed and massive side patio great for boat or caravan storage space all behind a secure gate.
Extra Features Include:
– Ducted Daiken Reverse Cycle Air-con System 22kW Cooling & 24kW Heating.
– Insulation Batts to House and Garage.
– 6.66 kW Electric Reverse Cycle Inverter for Pool Heating.
– Solar panel system.
– NBN connected.
– 2 x Gas hot water systems
– Side gate entry for boat storage.
– Alarm system
– Bonus outdoor patio area to right side of home.
– Powered shed
– Laundry with sliding door access to backyard and walk in linen
– Double garage with back door and shoppers entry
– Gate entrance to both sides of home
For more information on this magnificent residence then please contact MICHAEL ALLBEURY on 0433290044 of ATTREE REAL ESTATE
Upcoming Inspections
There are no inspections scheduled currently. Please contact us to request an inspection.

