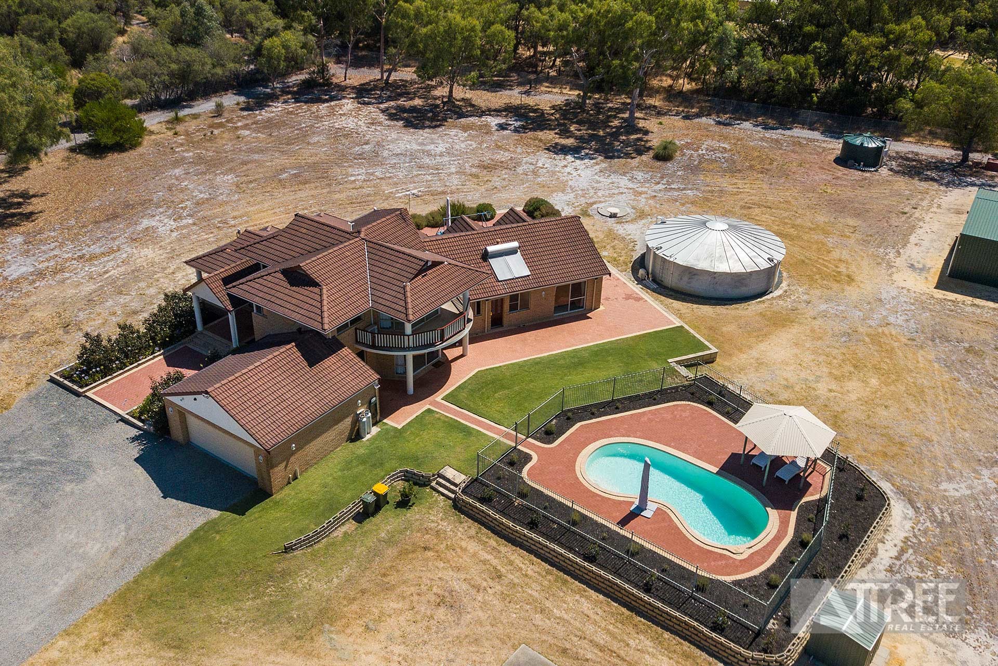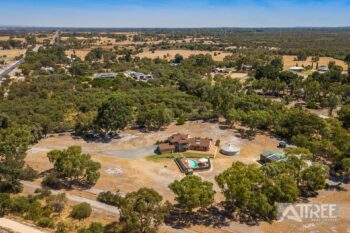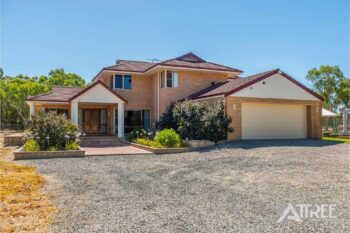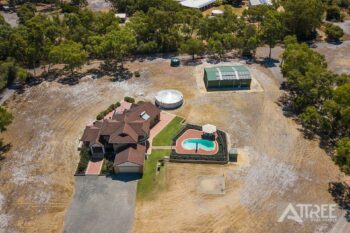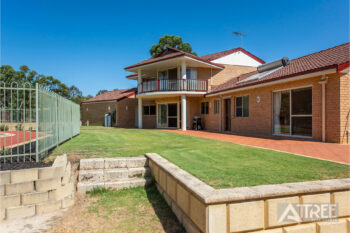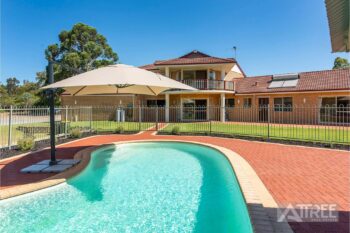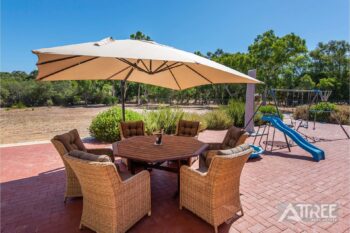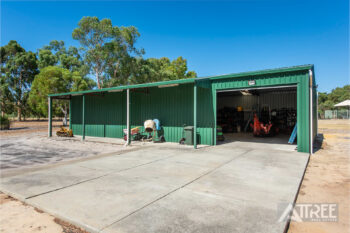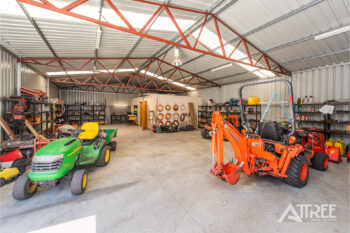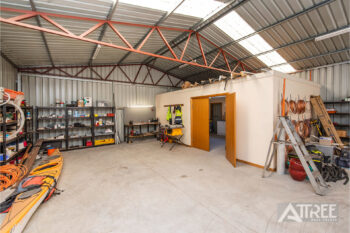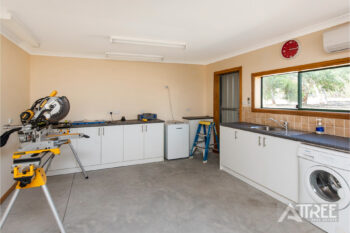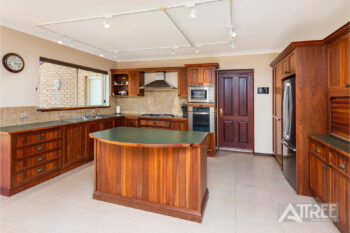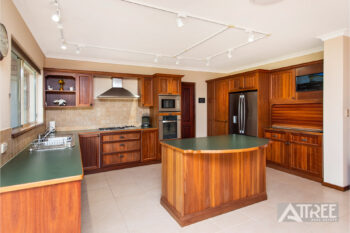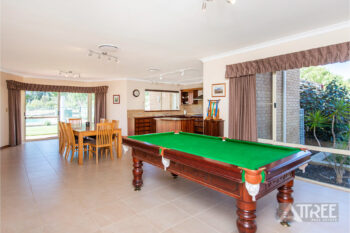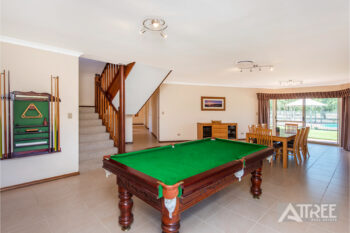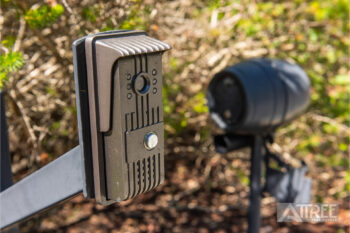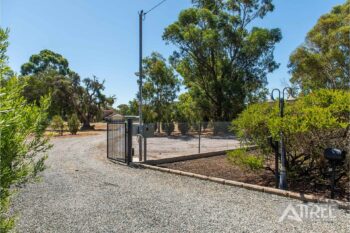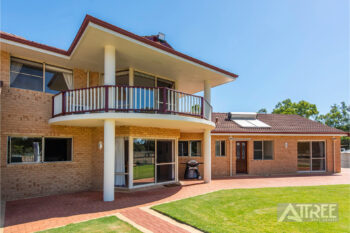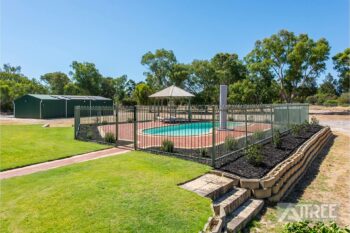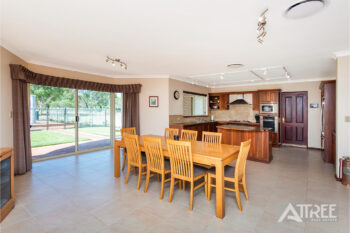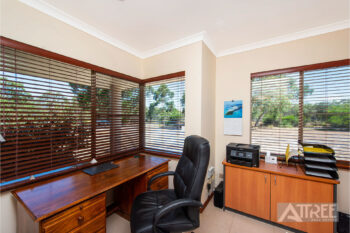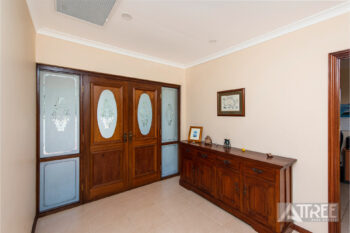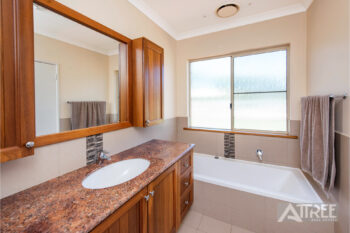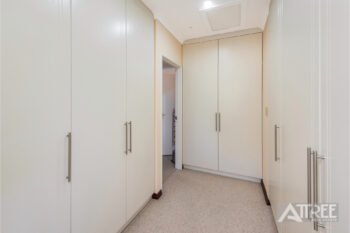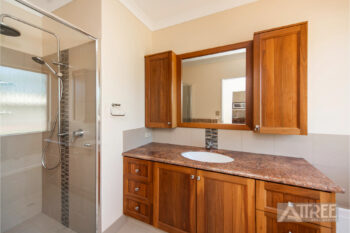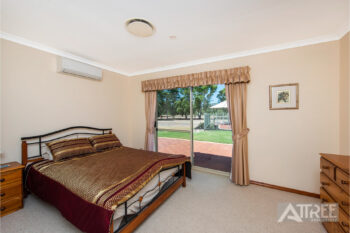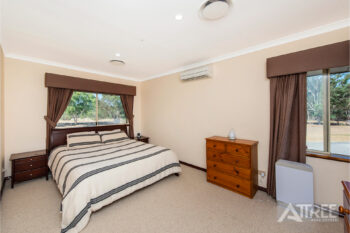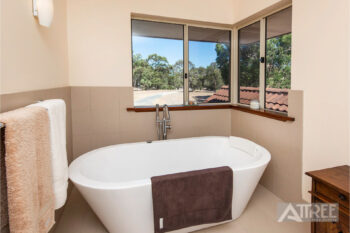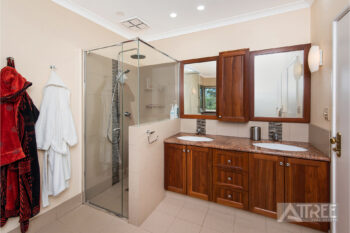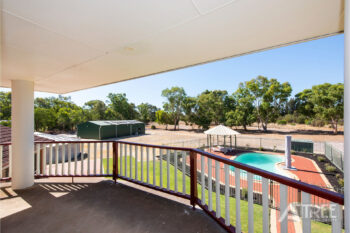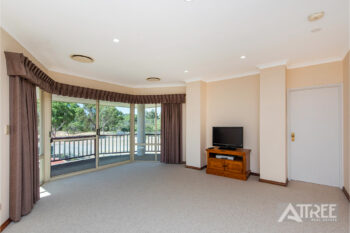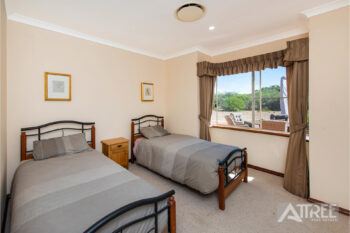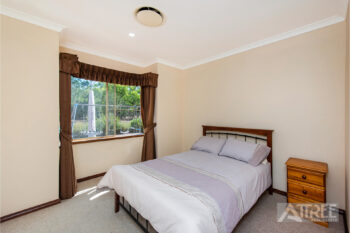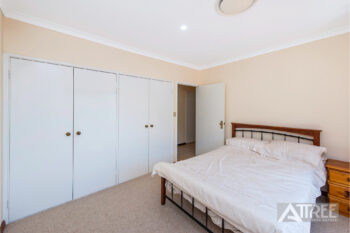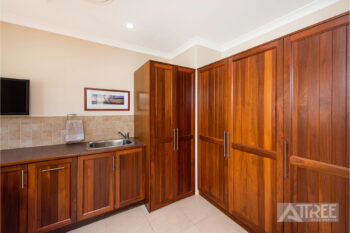926 Nicholson Road, Oakford WA 6121
AUCTION 15th FEB 2022!! GET IN QUICK! CURRENT BID ONLY $1,000,000!
THIS ONE’S A WINNER!! 1 qualified bidder registered!
The Openn Negotiation has started and the property can sell at any time. Contact Michael immediately to become qualified.
AUCTION DATE: 15th February 2022 at 6:00PM (unless sold prior)
Send a free SMS with the words ‘926 Nicholson’ to 0488 850 219 to learn how to place a BID with the Openn Negotiation process. ( ONLINE AUCTION )
926 Nicholson Road, Oakford has everything and more you could want on your own dream lifestyle property. Extra features inside and out makes this purchase feel like an at home oasis.
The drive way takes you up to this beautifully presented home, walking up the front portico and through the double front doors onto ceramic tile flooring. High ceilings throughout make this home spacious and allow large families to live together without being on top of each other. A study holds potential to work from home or an escape from the main living zone. The theatre room features power and TV outlets and floor to ceiling curtains on the glass sliding doors to one of the paved outdoor entertaining areas. The open plan living is great for family time and all year round entertaining. With ceramic floor tiling and glass sliding doors to the alfresco area by the pool, you’ll be set to entertain with a beautiful view. The kitchen features large benchtops and cupboards, Kleenmaid stainless steel gas cooktop, electric oven and wall mounted canopy range hood, dishwasher, fridge/freezer recess, filtered double stainless steel sink and endless opportunities for storage. This kitchen has added rare features such as a colour monitor in the kitchen connected to front gate door bell and TV/DVD access!
4 minor bedrooms are all carpeted with built in robes. The 5th bedroom has sliding door outdoor access while the other 3 have views over the natural scenic backyard. The layout of the bathroom accommodates for the whole family! A built in bathtub, stone bench tops and cupboards, large mirror and shower with semi frameless shower screen. A separate enclosed toilet and vanity is a great addition to the large home. The hall way between the bedrooms consists of 3 linen cupboards with the laundry featuring more storage below the benchtops.
Upstairs you will truly feel like the king of your castle! The master parents retreat is fully carpeted with luxury views over the pool! Relax on the balcony or in the retreat away from the busy family. The master room has high ceilings, split system air conditioning unit, large walk in robe with inbuilt cupboards, carpets and floor to ceiling curtains. Walking into the ensuite you’ll be fixated on the gorgeous free standing bath with stand-alone tapware. A large shower with rainfall and detachable shower heads, double vanity and stone benchtops, cupboards and heated towel rail – it’s like luxury hotel living at home!
Outside truly is a bundle of opportunities. The large property has brick paving around the pool, gazebo and alfresco area, low maintenance gardens with grass areas and garden beds, two washing lines and lockable electrical auto gate with cameras and intercom. A 16x10m shed/workshop leaves the world at your feet. Added to this is the office within the shed which includes plumbing taps and airconditioning. You can store your toys, start a business or create the perfect games room for the family to enjoy!
Other Features Include:
– Solar and electrical hot water system
– Bore reticulated gardens
– Batts insulation to house and garage
– Salt chlorinated pool with fencing around
– Security flood lights
– 2017 installed carpets and internal walls, doors and door frames painted through out
– Ducted reverse cycle air conditioning system
– Double garage with shoppers and lockable backyard entrance (upgraded powerbox)
Make your big dreams a reality with this Oakford home. For more information get in contact with MICHAEL ALLBEURY on 0433 290 044 today!
Upcoming Inspections
There are no inspections scheduled currently. Please contact us to request an inspection.

