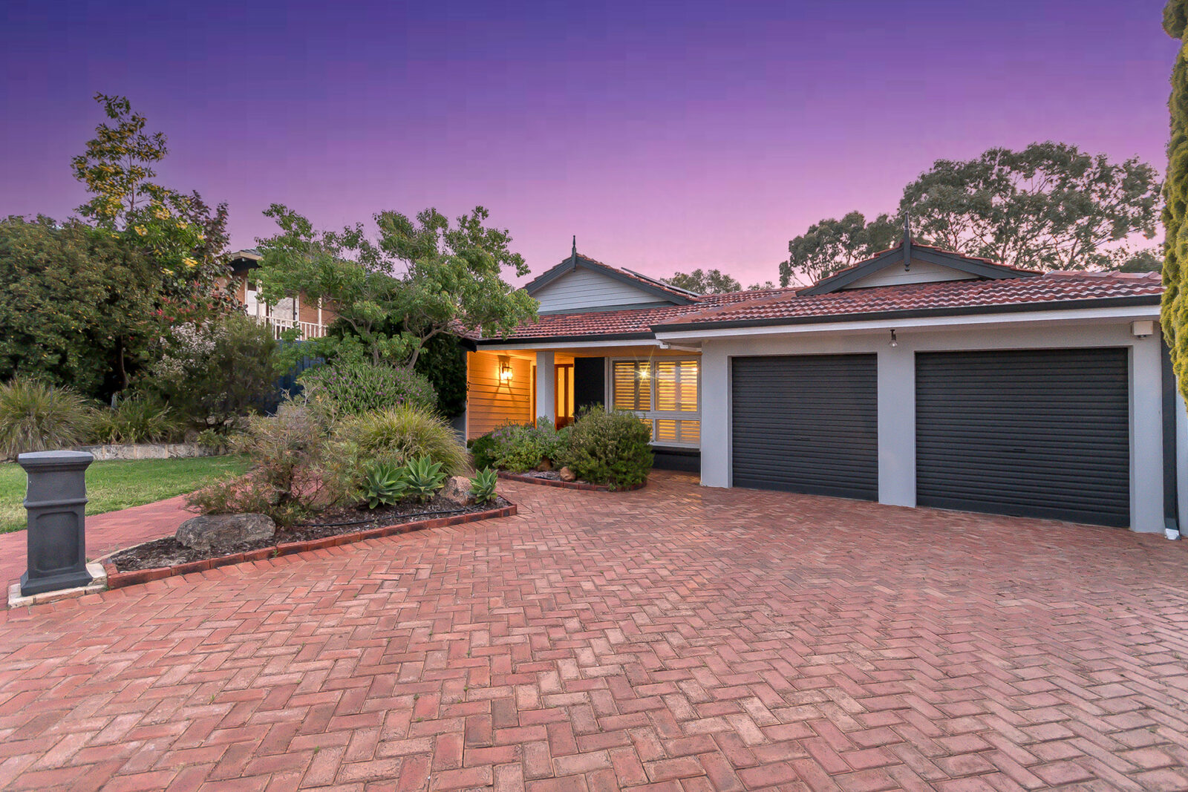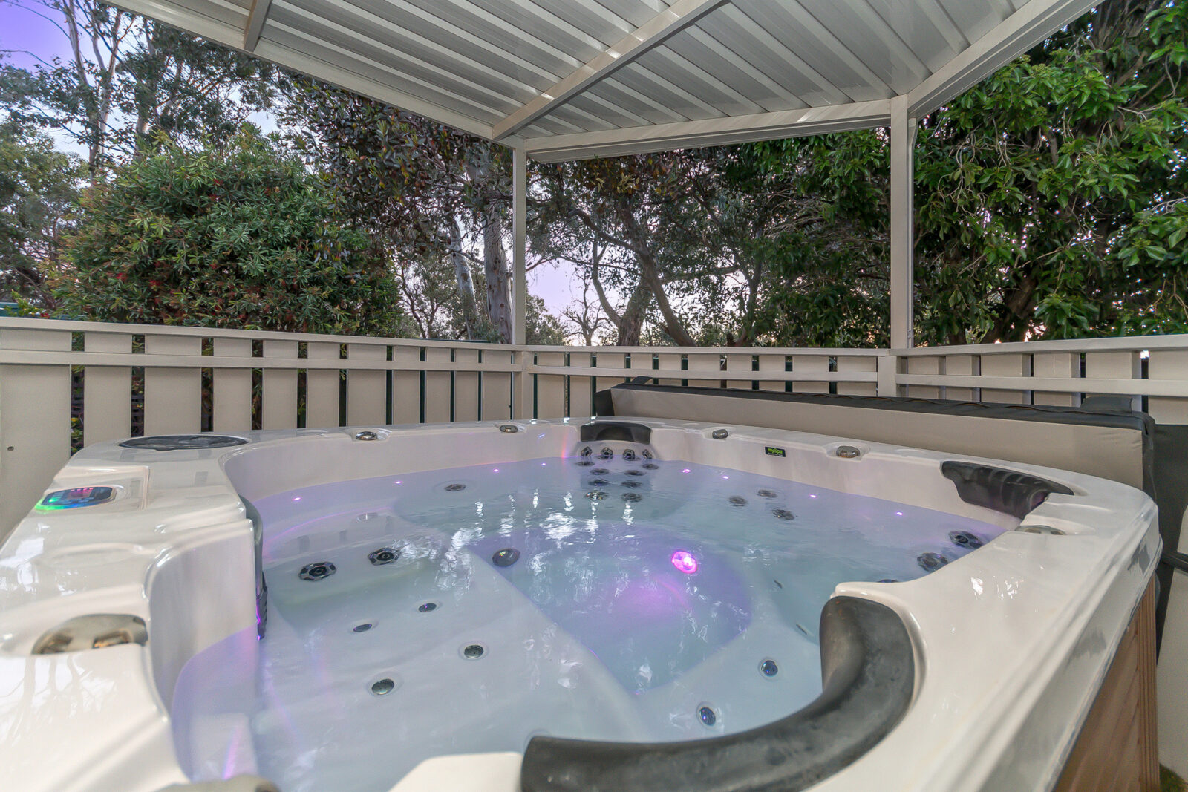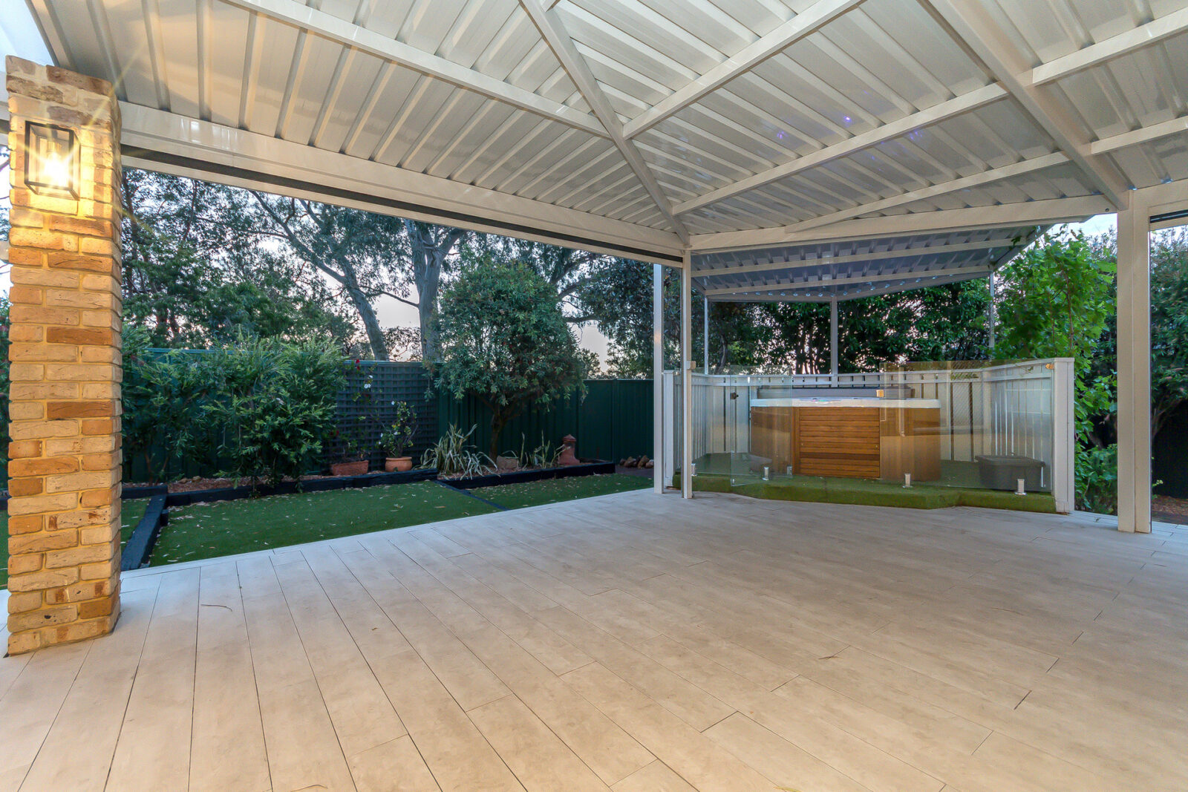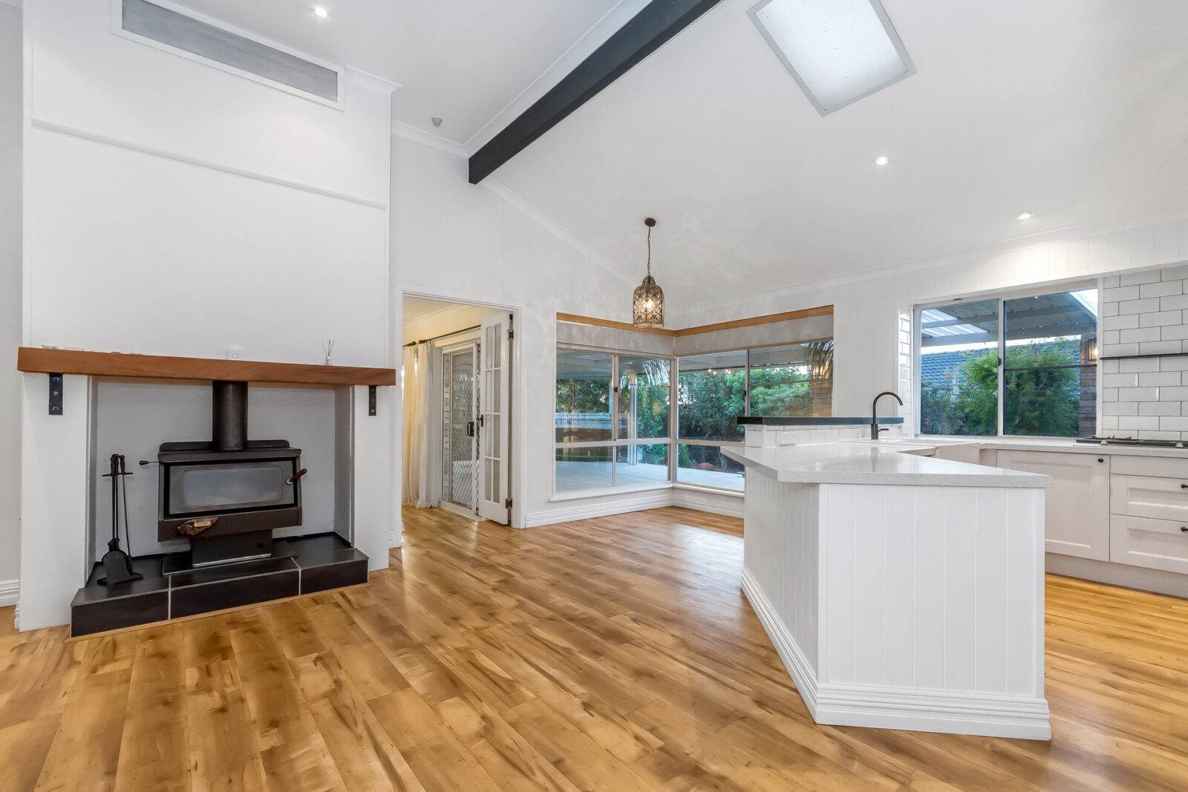13 Sierra Chase, Leeming WA 6149
VIP TWILIGHT CHEESE & WINE VIEWING
We’re kicking off this campaign with an exclusive, invite-only twilight viewing. This is a VIP experience designed to showcase the home at its absolute best, paired with cheese, wine, and a relaxed atmosphere as the sun goes down.
REGISTRATION IS ESSENTIAL!
Only registered attendees will be granted entry, and spots are strictly limited.
Head to realestate.com.au and register your details to secure your place at this private event before it fills.
Welcome to a truly impressive home that delivers space, style and a serene lifestyle. Positioned on a wide frontage with gorgeous street appeal, this property sits proudly on a large elevated block surrounded by beautifully established gardens. Spring flowers, lush greenery and native birdlife create a peaceful backdrop from the moment you arrive.
A double garage with rear access, plus curved pathways lead you through private garden beds to the front portico, setting the tone for the refined living inside.
Inside the Home
Step through the double wooden doors into a warm, welcoming foyer where wood-look flooring carries through the main living areas. To one side, a cosy sunken lounge offers an inviting retreat, complete with plantation shutters and an elegant electric fireplace.
Opposite sits the generous master suite, enjoying tranquil views of the landscaped front gardens. This space also includes a versatile utility room just off the bedroom, ideal for use as a nursery, study or an additional bedroom depending on your needs. The ensuite is finished in crisp black-and-white tones with a double vanity, his-and-her basins, stylish feature tiling and a large walk-in robe.
A central family nook offers flexibility as a study zone, reading corner or kids’ activity area. Continue through French doors and you enter the true heart of the home – a grand open-plan kitchen and family hub with soaring 10-foot ceilings, a wood fireplace for winter, and split system air-conditioning.
The chef’s kitchen is superbly appointed with a large benchtop, dishwasher, 900mm gas cooktop, skylight, walk-in pantry, breakfast bar and a handy shoppers’ entrance from the garage.
To the rear, double French doors open into an additional family living area, ideal for games, theatre or multi-use family functionality. A stylish barn door reveals the second bedroom wing with three minor bedrooms (all with built-in robes), well-designed laundry and a beautiful main bathroom featuring a luxury bath and floor-to-ceiling tiling.
Outdoor Oasis
Step outside and discover a private garden sanctuary. The expansive alfresco wraps around two sides of the home with porcelain tiles. A luxury spa is perfectly positioned within its own private nook, framed by white fencing and glass pool panels.
Lush garden beds, mature bottlebrush trees and layered greenery create a true retreat. Rear access through a roller door and a garden shed add extra convenience.
Location Highlights
In a highly desirable pocket of Leeming, you’ll enjoy walking distance access to:
• Leeming Forum shops (IGA, cafés, bottle shops, hairdressers and more)
• Leeming Primary School
• Leeming Senior High School
• Strikers Sports Centre
• Convenient public transport routes
Plus, proximity to:
• Murdoch Train Station
• Fiona Stanley Hospital
• St John of God Murdoch
• Murdoch University
Everything you could possibly want in a premium lifestyle.
HOW TO INSPECT & APPLY
Click INSPECT on realestate.com.au and register for the VIP twilight cheese & wine viewing. If the available time doesn’t suit, select REQUEST NEW INSPECTION TIME. Following your viewing, a digital application link will be sent.
Please note: the property must be viewed in person prior to processing your application.
LANDLORDS
If you’re after a more exclusive approach to managing your investment, I’d love to have a quick, no-obligation chat.
Beau Geerlings – 0477 651 110
bdm@attree.com.au
Similar Rentals
View all rentals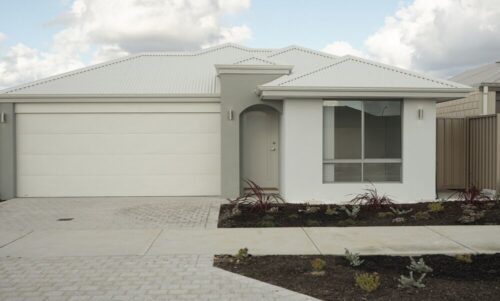 For Lease
For Lease
38 Faverolles Drive, Southern River WA 6110
modern family living in a prime southern river location
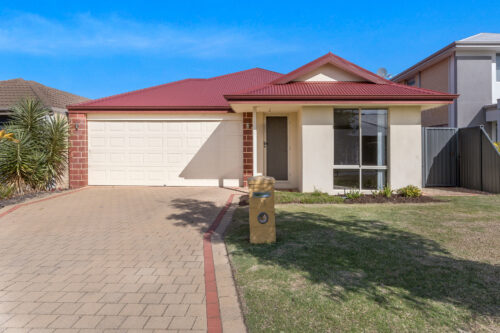 For Lease
For Lease
53 Camballin Street, Harrisdale WA 6112
quality heron park home - minutes from schools & parks
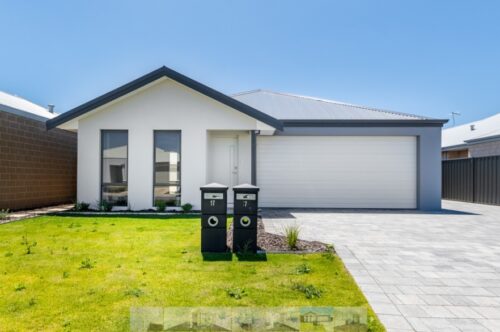 For Lease
For Lease
A/17 Espirit Way, Baldivis WA 6171
modern, low-maintenance living in the heart of baldivis!
