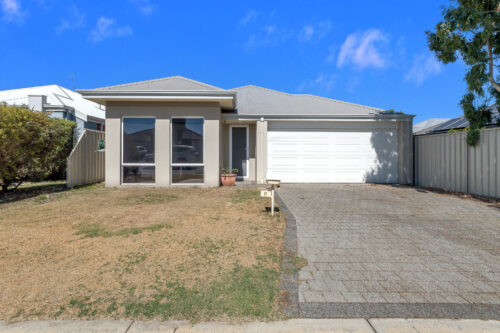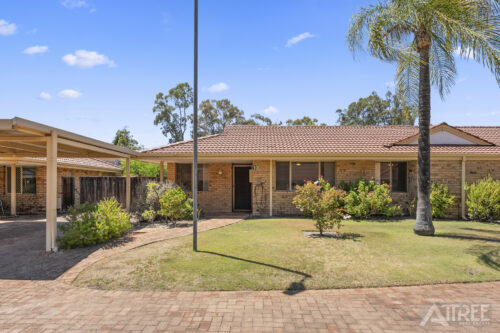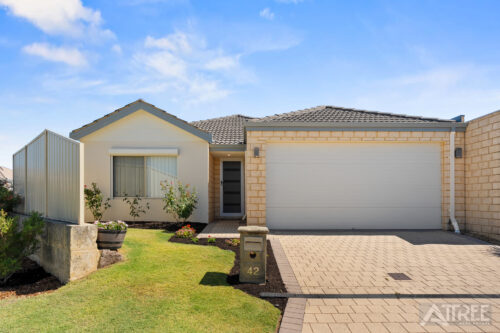24 Mount Park Way, Canning Vale WA 6155
RENOVATED BATHROOM & LAUNDRY + PARKLAND VIEWS
Situated on a spacious 900m² block in the picturesque Ranford Estate, it features four bedrooms, two bathrooms, and multiple living areas, providing ample space for the entire family. The expansive outdoor space invited you to relax and enjoy your surroundings.
Conveniently located within walking distance to Livingston Shopping Centre and Ranford Primary School.
INSIDE,
You’ll find the study located at the front of the home.
Open plan family area features soaring high ceilings.
Well located kitchen area, with breakfast bar, stainless steel appliances.
Build in bar.
Activity/gym area with access to the double garage.
Separate theatre room with double doors.
Master bedroom is situated at the back of the house, overlooking the beautiful garden.
Spacious Ensuite with heaps of bench and cupboard space.
Bedrooms 2,3, &4 are all good sizes with built in robes.
Renovated main bathroom, with stone benches, lots of draws and floor to ceiling tiles.
Renovated laundry and toilet.
Solid timber floors.
Instant gas hot water.
Evaporative air-conditioning.
Gas bayonets.
OUTSIDE,
Massive backyard ideal for entertaining and children to play.
Spacious insulated gable patio area with free-standing bar and pull-down blind.
Immaculate bore reticulated gardens.
Garden sheds located on both sides of the house.
Freshly painted floor in the double garage.
Elevated limestone walls
Variety of fruit trees.
Land Size: 900m2
Build Year: 2003
Built Area (Living): 242m2
Builder: Jackson construction
Floor Plan: not available
Please note, all TV’s will be going, but brackets will stay.







