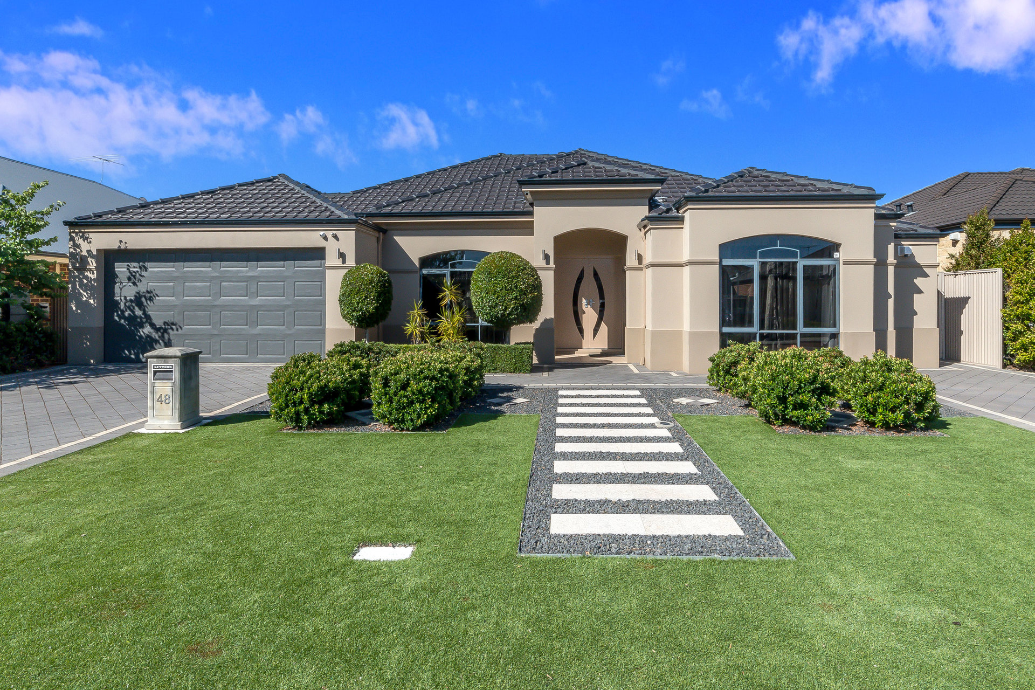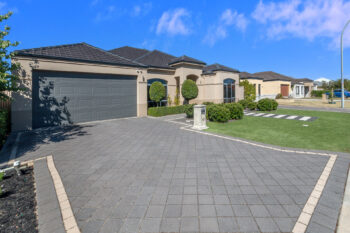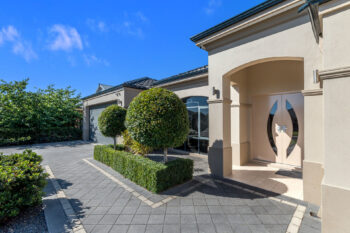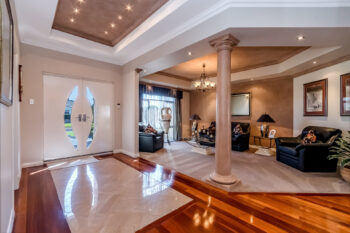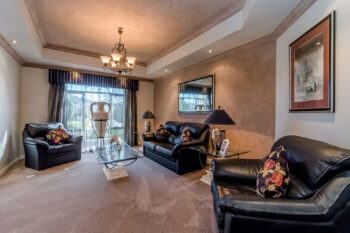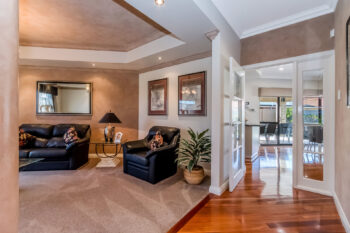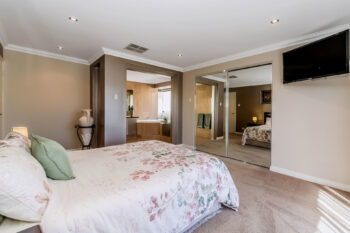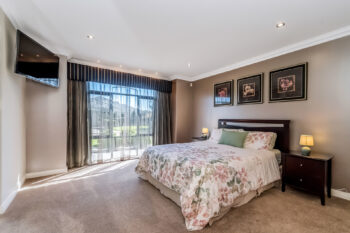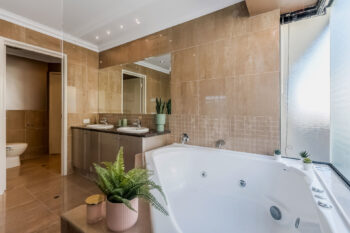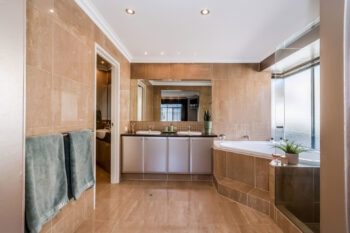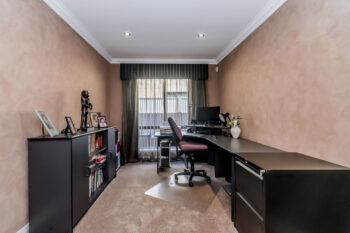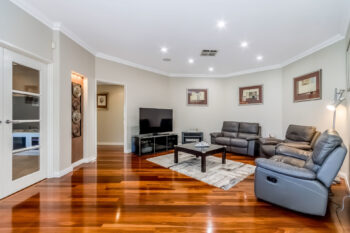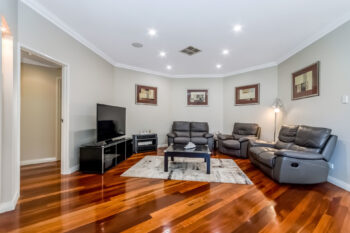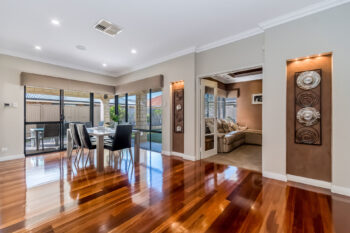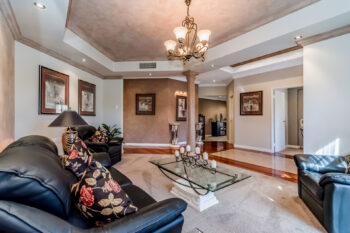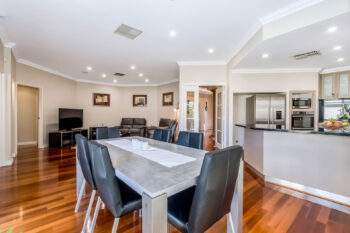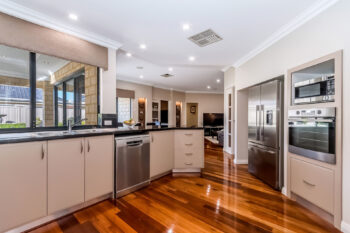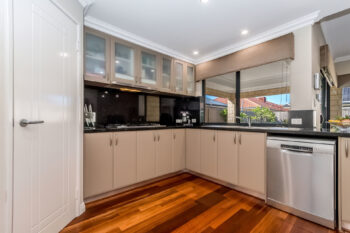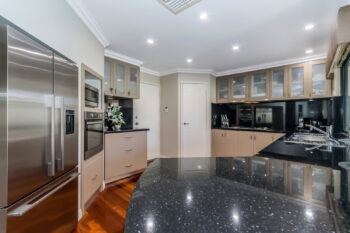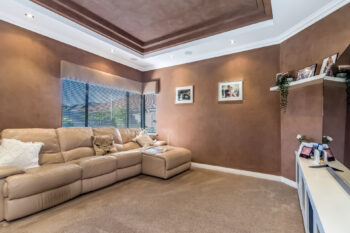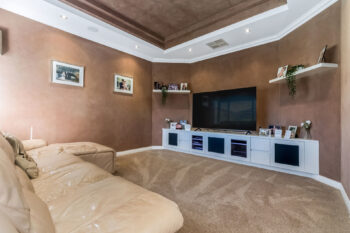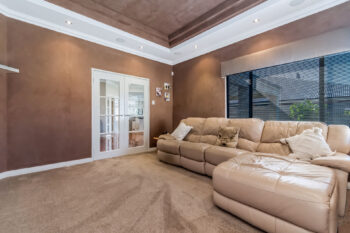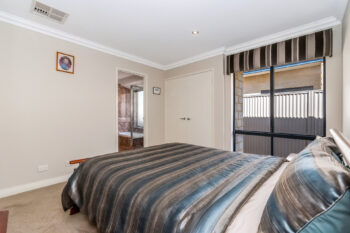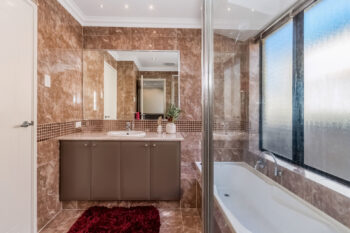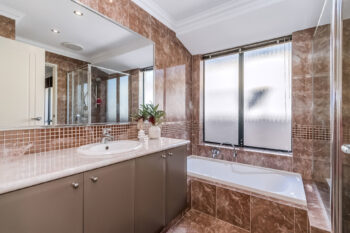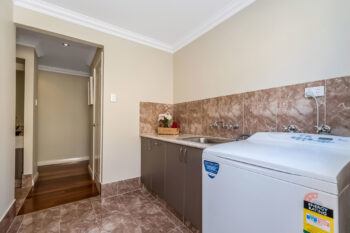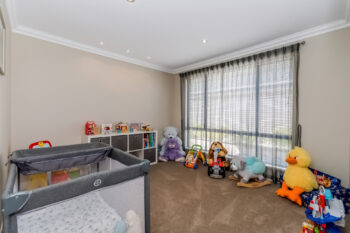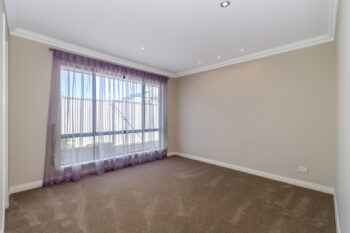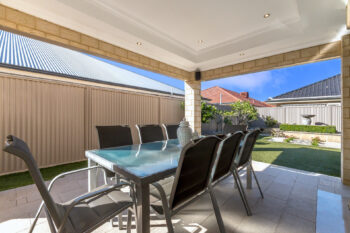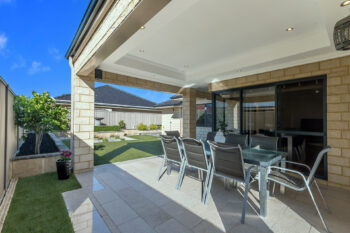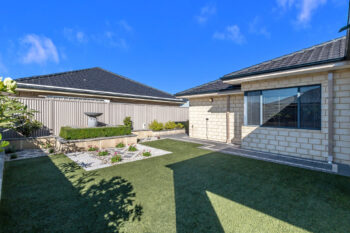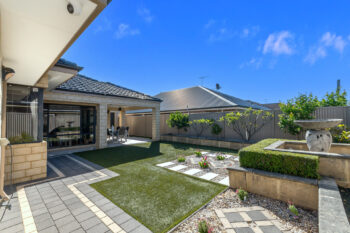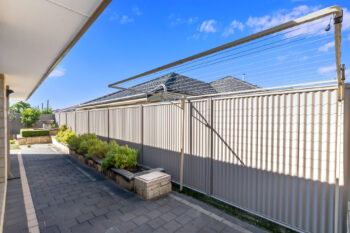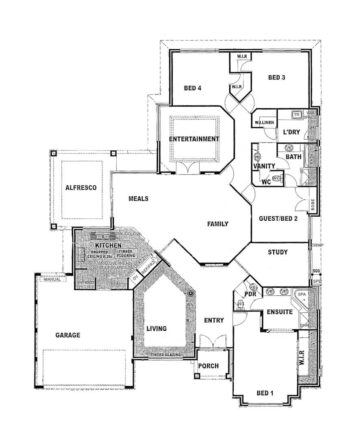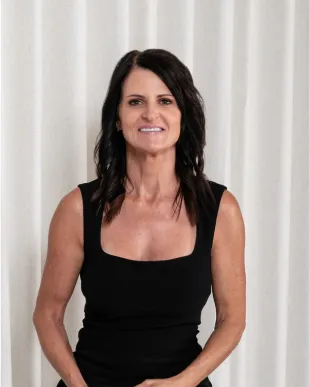48 Walkingdale Promenade, Southern River WA 6110
Exceptional 4-Bedroom, 2-Bathroom Home – A Rare Find!
Discover the charm of living in Southern River, nestled among lush parklands and scenic walkways, within walking distance to local shops, cafes, and essential amenities. This location offers the perfect blend of convenience and lifestyle.
Welcome to a home where quality meets comfort! This stunning 4-bedroom, 2-bathroom residence offers multiple living zones, designed for relaxation and entertaining. It has been crafted with attention to every detail, creating a space for the whole family.
This isn’t just a house – it’s your next home, where quality and charm create a truly special living experience.
INSIDE:
• Enter through the grand entrance, highlighted by its high raised ceiling, sparkling lights and double doors.
• Experience the ambiance of the formal living area, featuring soaring 32c ceilings-ideal for relaxing or entertaining friends and family.
• A versatile study/home office that enables remote work, with the option to convert the space into a fifth bedroom as needed.
• Spacious master suite with walk in robes, and mirrored sliding doors.
• Open ensuite, features corner spa bath, double vanity, shower, and two-way powder room.
• Chef’s Kitchen: Featuring beautiful granite countertops, premium appliances, walk I pantry, ample storage including overhead cupboards, access to the garage, plumbed fridge/freezer recess.
• The ultimate theatre room, complete with double French doors including in built cabinetry and stunning three-tiered stepped ceilings-an entertainment experience like no other!
• Entertainment Ready! This open-plan family room is expertly designed for unforgettable gatherings and endless fun!
• Spacious Bedrooms complete with walk in robes to bedrooms 3 &4, bedroom 2 has a built-in double robe which offers direct access to the main bathroom.
• Sparkling main bathroom, designed for family convenience, featuring a separate bath, shower, full width mirror and vanity area, along with a powder room with an additional toilet and vanity.
• Well located laundry with a large walk-in linen cupboard.
EXTRA’S:
• Premium solid Jarrah/Karri timber flooring.
• Floor to ceiling porcelain tiles in ensuite and main bathroom.
• 140 recessed lights throughout.
• 2x gas bayonets.
• Floor to tiling tiles in the bathrooms.
• NEW gold underlay and carpet.
• Freshly painted includes special suede feature walls and ceilings.
• High gloss window sills.
• Quality 10cm skirting boards throughout.
• Profile internal doors
• CCTV camera system.
• Alarm System
• Gas storage hot water system.
• Fully ducted evaporative air-conditioning.
• Built in 2008 by Broadway homes.
• Living:243m2
• Total:309m2
• Water rates: $1200
• Council rates: $2500
OUTSIDE:
• Stunning outdoor: Featuring beautifully maintained yard ideal for summer BBQ, gardening, or enjoying a peaceful space.
• Alfresco perfection: relax under the raised ceilings of the alfresco area, designed for effortless outdoor living.
• Low-maintenance: enjoy the convenience of artificial grass front and back, with easy-care reticulated gardens.
• Extra Parking Space: Double garage with access to rear, plus a side driveway, offering plenty of room for additional vehicles.
• Spacious Block: All set on a generous 570m² block, providing ample space for all your needs
Upcoming Inspections
There are no inspections scheduled currently. Please contact us to request an inspection.

