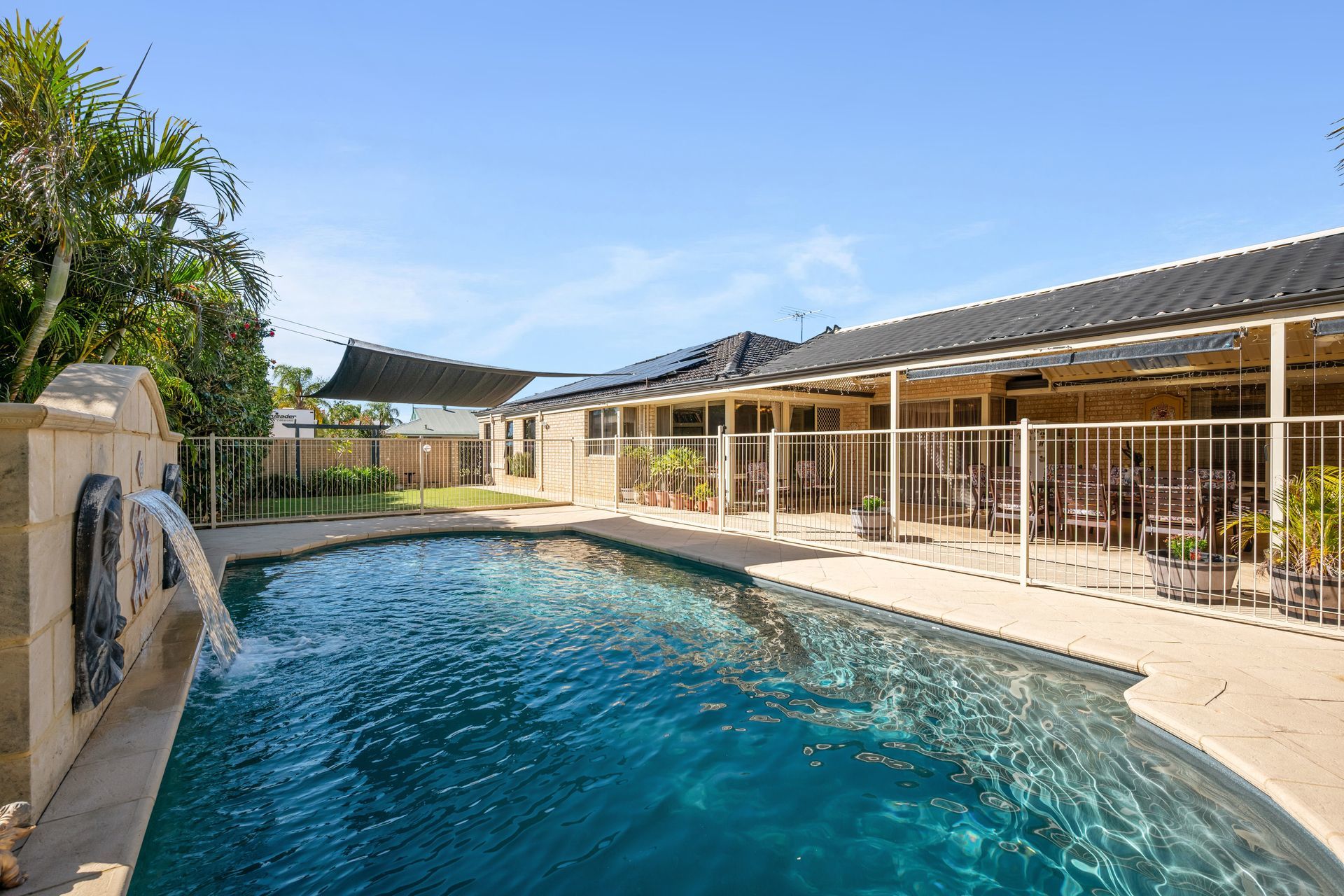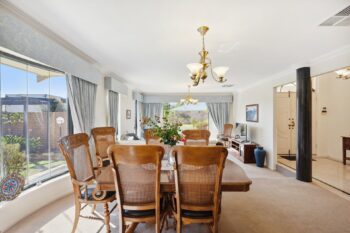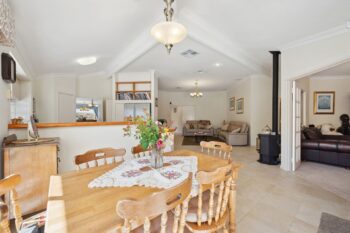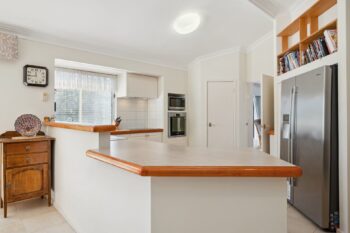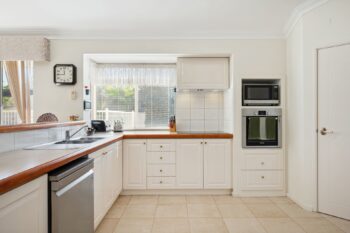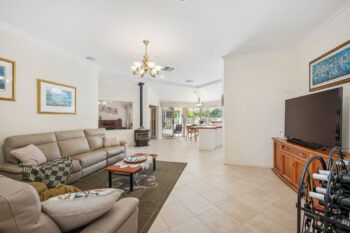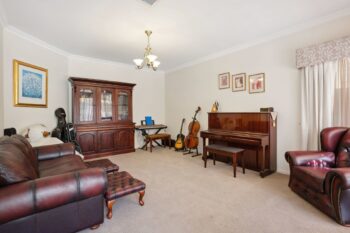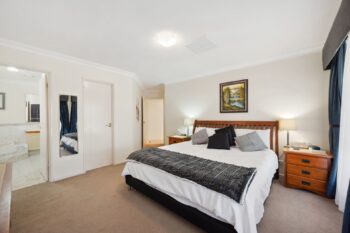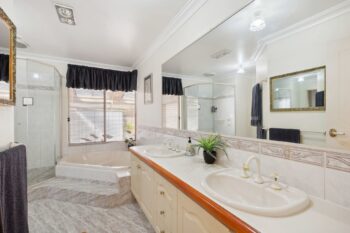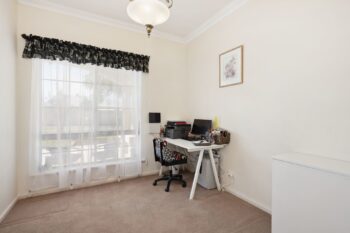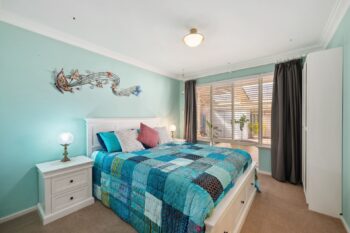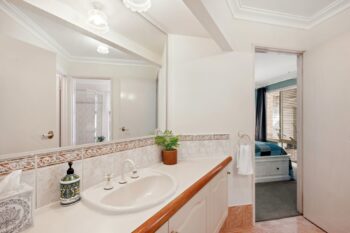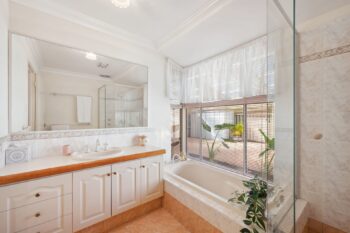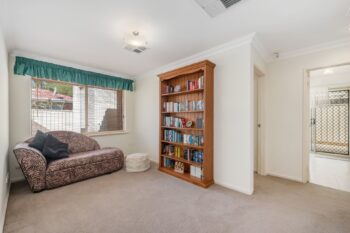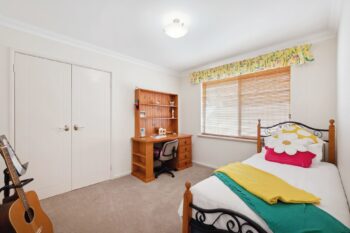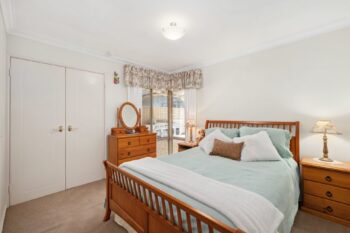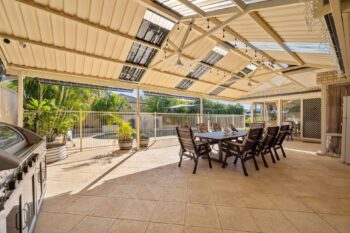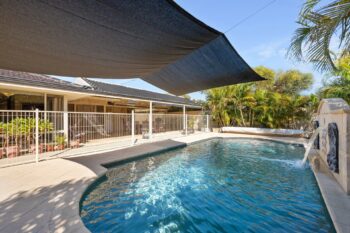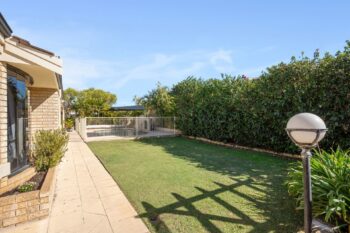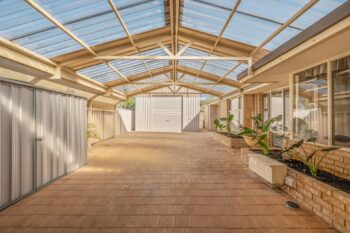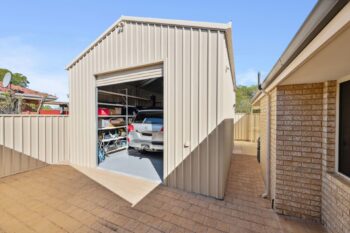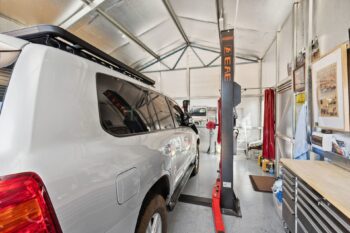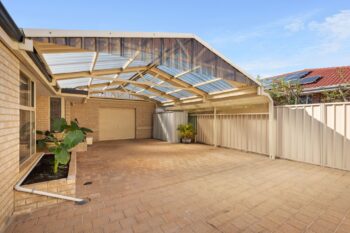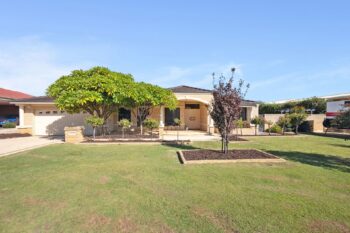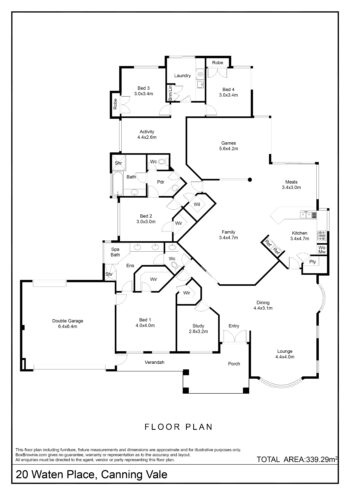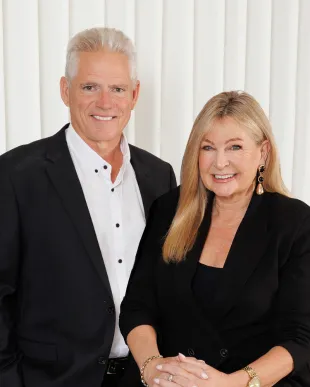20 Waten Place, Canning Vale WA 6155
Timeless Elegance and Family Living on a Rare 1,043sqm in Prestigious Ranford Estate!
20 Waten Place, Canning Vale is a rare offering in the heart of the prestigious Ranford Estate. Built in 1998 by award-winning Beaumonde builders and set on an impressive 1,043sqm block, this beautifully maintained home has been cherished by its original owners and showcases timeless elegance, generous proportions, and premium finishes throughout.
Nestled away in a quiet location, the home sits among long-term, friendly neighbours and boasts striking street appeal. Mature frangipani trees and manicured rose gardens frame the wide frontage, while reticulated lawns and a large driveway provide space for multiple vehicles, including dedicated parking for a boat or caravan.
Inside, double wooden doors open into a grand entry with high ceilings, porcelain tiles, and statement feature columns. From the moment you step in, the home exudes a sense of space, quality, and warmth. The formal lounge room, with its plush carpets, curved bay window and elegant pendant lighting, offers a refined space to relax or entertain, while a second formal area and a private study-enclosed with French doors-provide additional zones for work and quiet retreat.
At the heart of the home is the spacious kitchen, thoughtfully designed with large benchtops, quality Bosch appliances, an induction cooktop, LG dishwasher, and ample cabinetry. Overlooking the open plan family and meals area, the kitchen seamlessly connects to the main living zones, where high ceilings, built-in speakers, pendant lighting and expansive windows create a welcoming and functional space for everyday living.
Strategically positioned at the front of the home, the master suite is a true retreat, offering plush carpets, double walk-in robes, and private shoppers’ entry from the garage. The ensuite is equally luxurious, featuring a spa bath, twin vanities, a large corner shower, and separate powder room. At the rear of the home, three additional bedrooms are well-appointed, all with built-in or walk-in robes and serviced by a spacious bathroom with dual vanities, a bathtub, and separate toilet. A central activity room provides the perfect breakaway space for children or teens.
A highlight of the home is the dedicated music room, fitted with French doors and a viewing window, offering versatility for creative pursuits, theatre, or a quiet retreat. The home also features a large laundry with plenty of storage and direct access to the backyard.
Step outside to a beautifully landscaped backyard, designed for entertaining and year-round enjoyment. A massive gabled patio with ceiling fans overlooks the sparkling solar-heated pool with a cascading water feature, all surrounded by lush lawns and mature gardens.
But wait there’s more! For the tradesman, hobbyist or car enthusiast, a fully powered and insulated workshop with epoxy flooring, roller door access, and a 4.5-tonne hoist completes the package.
Comfort and convenience are assured with ducted evaporative air conditioning, a gas fireplace, DSC alarm system, intercom, bore reticulation, 18 solar panels with a 6.6kW inverter, NBN connection and multiple TV points throughout. The double remote garage offers rear roller door access and internal entry directly into the master suite.
Combining timeless quality, functional family living, and a prime position in one of Canning Vale’s most sought-after pockets, this is a home that must be experienced to be fully appreciated.
For more information or to arrange your private viewing, contact Kevin & Melanie Attree on 0438 004 426 or Aimee Marland on 0449 177 158 of Attree Real Estate.
Upcoming Inspections
There are no inspections scheduled currently. Please contact us to request an inspection.

