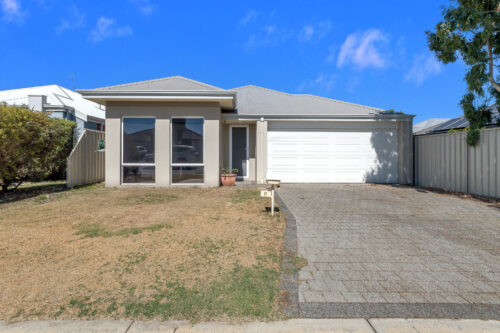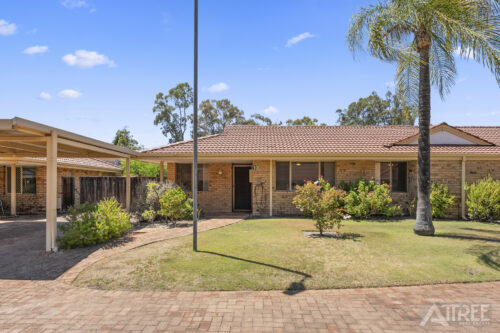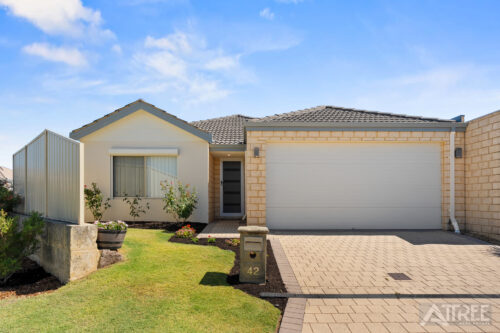6 Ambassador Court, Thornlie WA 6108
FAMILY HOME + 2 SEPERATE 1 BED, 1 BATHROOM FLATS
*** VIEWINGS WILL BE BY PRIVATE INSPECTION, PLEASE SEND ENQUIRY TO ARRANGE TIMES***
Multigenerational living or high yielding investment, the choice is yours!
Positioned on a large 680m2 block in one of Castle Glens best cul-de-sacs is a home that has layout that offers both flexibility and opportunity.
There are 3 seperate self contained living spaces
• Make use of the whole house, suitable for a large family who wants that bit of extra space.
• Have extended family being able to live together with the comfort of having their own independence.
• Live in the main house and rent fully self-contained granny flat out to make some extra income.
THE MAIN HOUSE
• Highly functional floor plan multiple living areas allows for flexible layouts to keep the whole family happy.
• The chef of the home will fall in love with the kitchen, offering plenty of workspace, built-in pantry and finished with quality stainless steel appliances including 600mm stainless steel oven & stove.
• Main Bedroom is positioned at the front of the home featuring an extended bay window. The room itself is spacious with a walk-in robe and a sparkling ensuite.
• The secondary bedrooms are positioned down the wing of the home, all offering built in robes.
• Both bathrooms have been fully renovated, finished with floor to ceiling tiling and double vanities.
• Ducted reverse cycle air-conditioning makes for comfortable living all year round.
FLAT 1:
• Studio layout
• Separate to the main dwelling with enclosed courtyard area.
• Kitchenette equipped with all the essentials for meal preparation including a 600mm stainless steel oven & stove.
• Separate bathroom with toilet and shower.
• Built in robe
• There is a split system aircon making for comfortable living all year round.
FLAT 2:
• Studio layout
• Separate entry through access way and does not require entry through to main home.
• Separate bathroom with toilet and shower.
• Built in robe
• Kitchenette equipped with all the essentials for meal preparation including a 600mm stainless steel oven & stove and overhead storage.
• There is a split system aircon making for comfortable living all year round.
INVESTORS
Video walk through & certificate of title available upon request
In its current configuration we have 3 separate tenancies on periodic lease agreements
• House $550p/w
• Flat 1 $220p/w
• Flat 2 $220p/w
That’s a rental income of $990p/w or $51,480 per annum.
Renting out rooms is very different to renting a whole property, so we suggest you do your own research so that you are aware of the benefits and risks.
SO MUCH, SO CLOSE
400m – Nearest Bus Stop
450m – South Thornlie Primary School
550m – Expedition Drive Reserve
600m – Thornlie Senior High School
1.1km – Forest Lakes Shopping Centre
*Distances are approximate, sourced from google maps.
PROPERTY DETAILS
Land Size: 680m2
Build Year: 1988
Built Area (House): 197m2
Floor Plan: Available
Council Rates: $2,471.83 Annually (Approx)
Water Rates: $1,182.92 Annually (Approx)
NBN: Available
BOOK AN INSPECTION
Contact Gareth May on 0430 400 664 or gmay@attreerealestate.com.au
to arrange a private inspection.
DISCLAIMER: This document has been prepared for advertising and marketing purposes only. Whilst every care has been taken with the preparation of the particulars contained in the information supplied, believed to be correct, neither the Agent nor the client nor servants of both, guarantee their accuracy and accept no responsibility for the results of any actions taken, or reliance placed upon this document and interested persons are advised to make their own enquiries & satisfy themselves in all respects. The particulars contained are not intended to form part of any contract.







